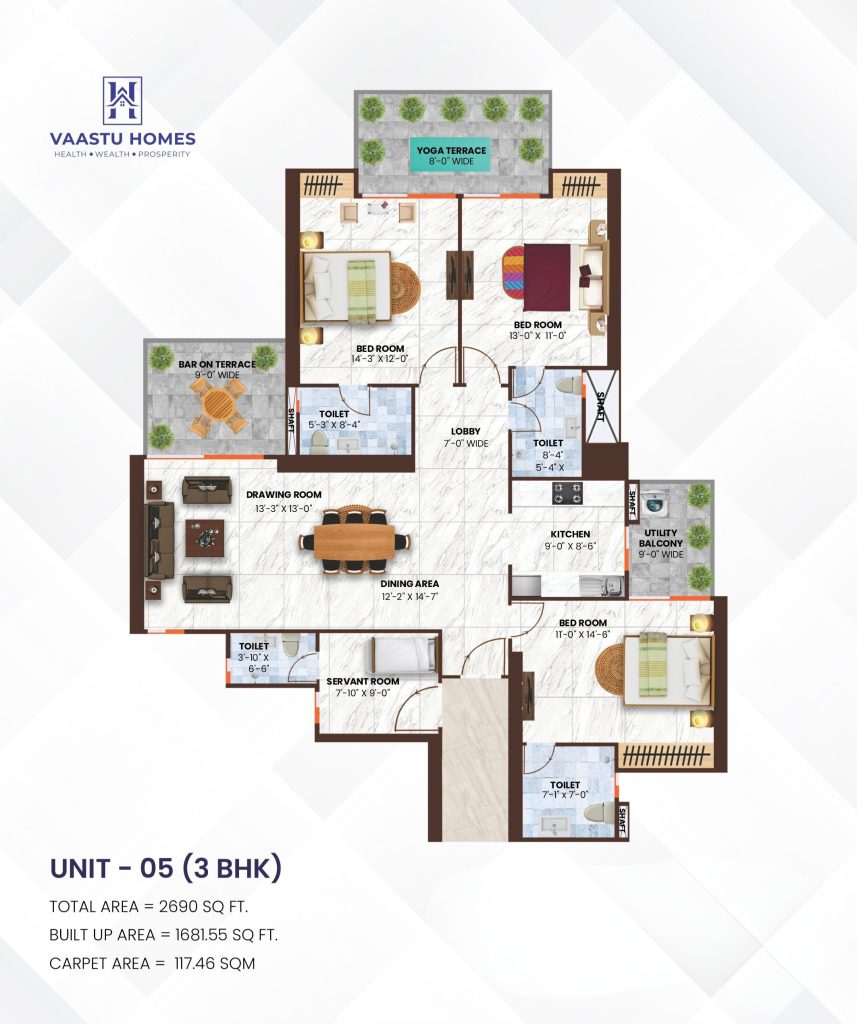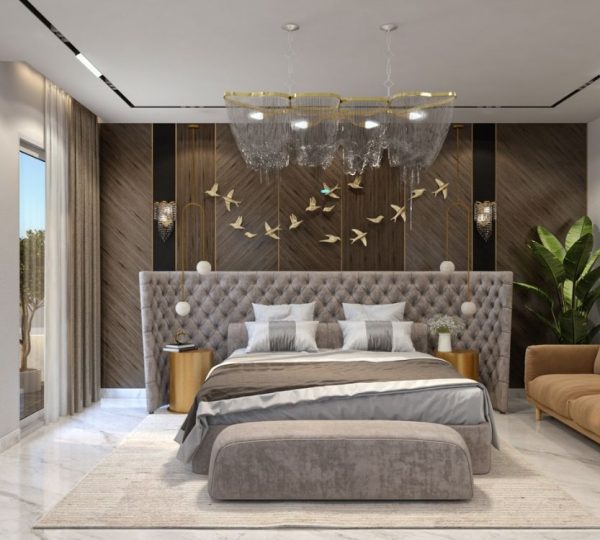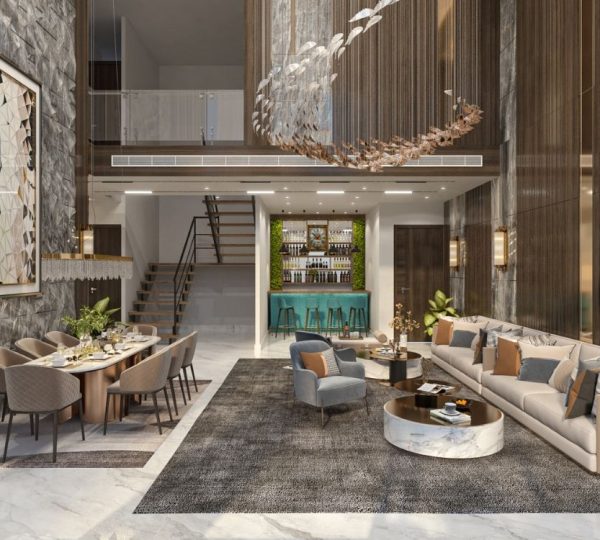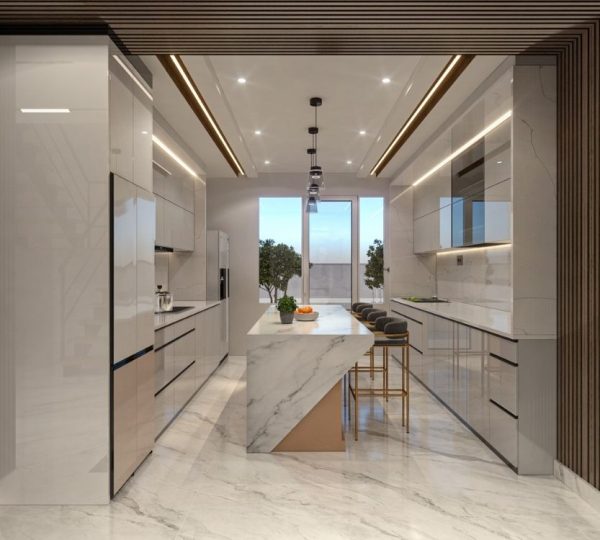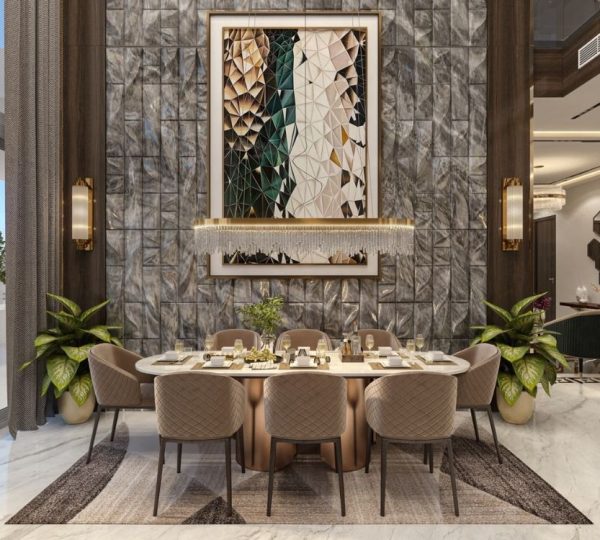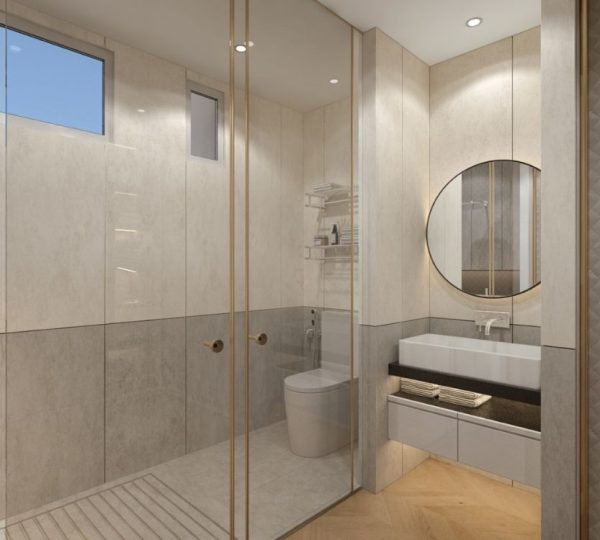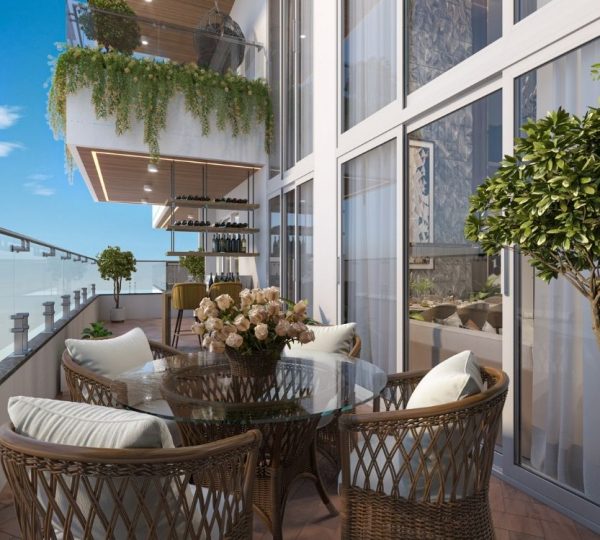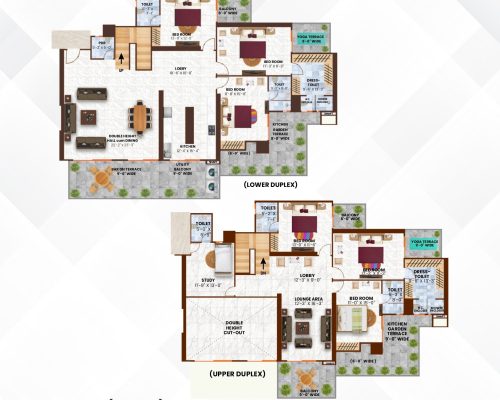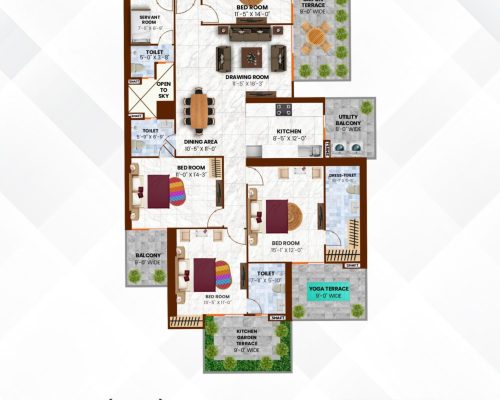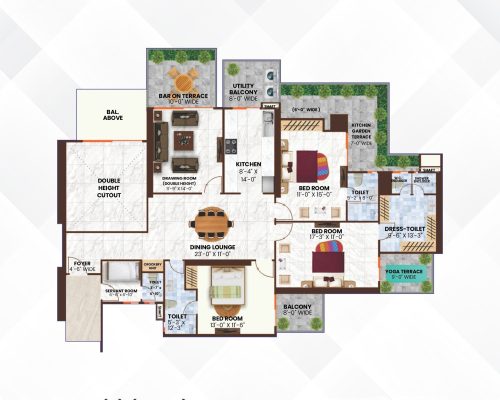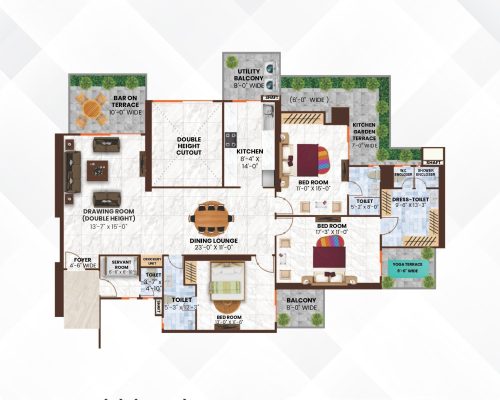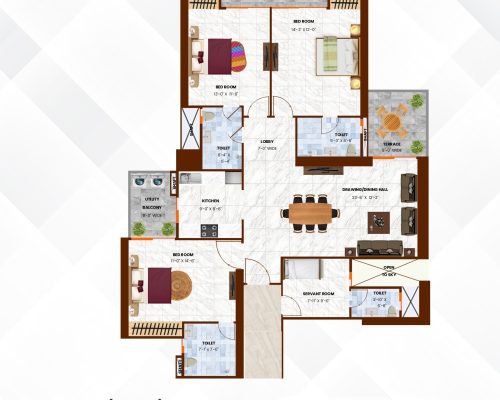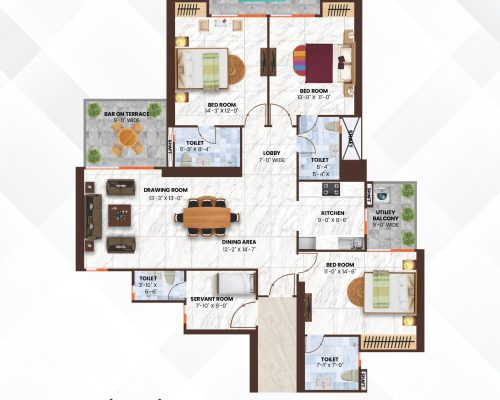Unit 5
3 BHK Premium Apartment - Floor Plan
2690
Sqaure Feet
3 BHK
Apartment
1
Dining + Hall
3
Bedrooms
4
Bathrooms
4
Balconies
Thoughtful Design Meets Modern Comfort
This Vaastu-inspired sanctuary wraps around you with sun-warmed walls and spaces that breathe – from the kitchen where spices linger in the air to bedrooms where moonlight pools on soft linens. Every corner hums with quiet intention, balancing modern living with ancient rhythms.
Key Features
- Spacious Bedrooms with smart layout and natural light.
- Well-appointed bedrooms including a master suite
- Efficient kitchen layout with adjoining utility balcony
- Dedicated dining area for family meals and gatherings
- Private servant quarters with attached facilities
- Multiple balconies bringing in natural light and air
- Vaastu-compliant layout enhancing positive energy flow
- Smart storage solutions integrated throughout
- Premium finishes creating an elevated living experience
Explore More Layouts

