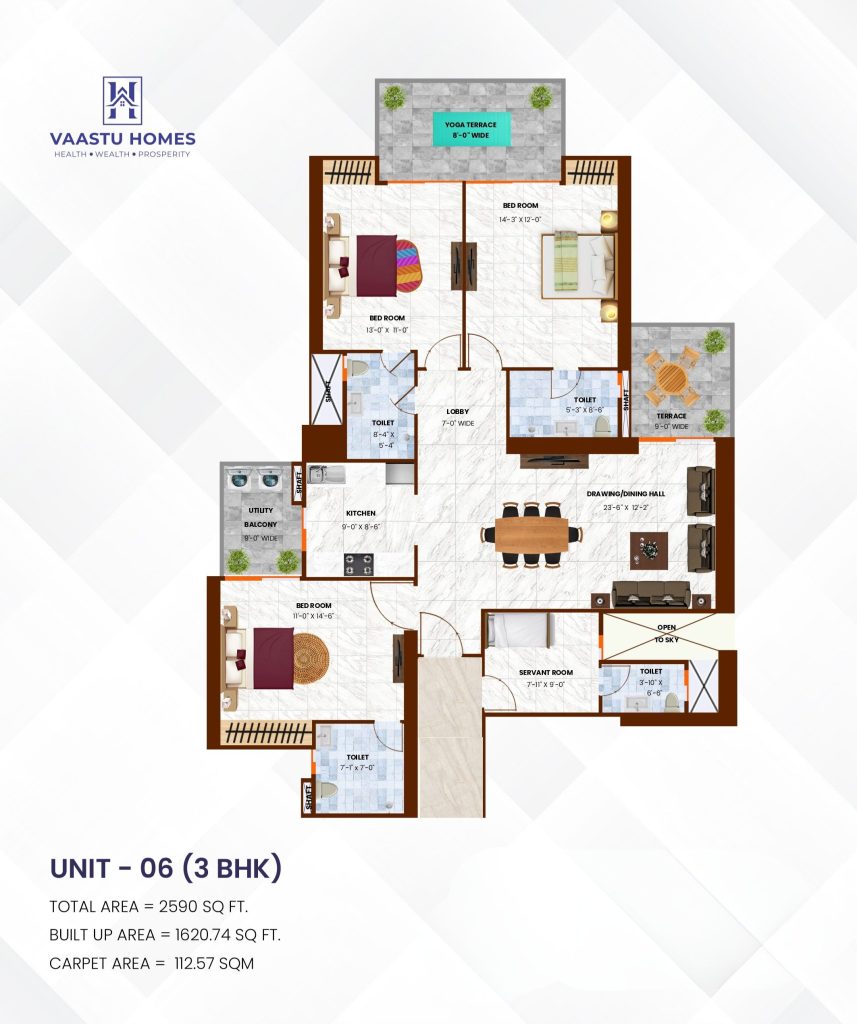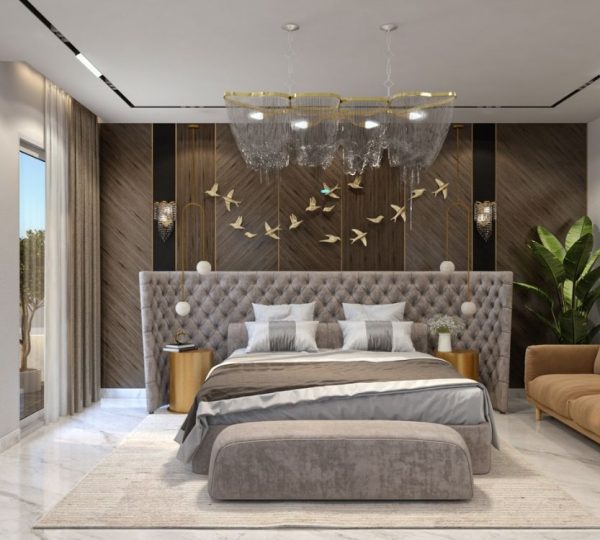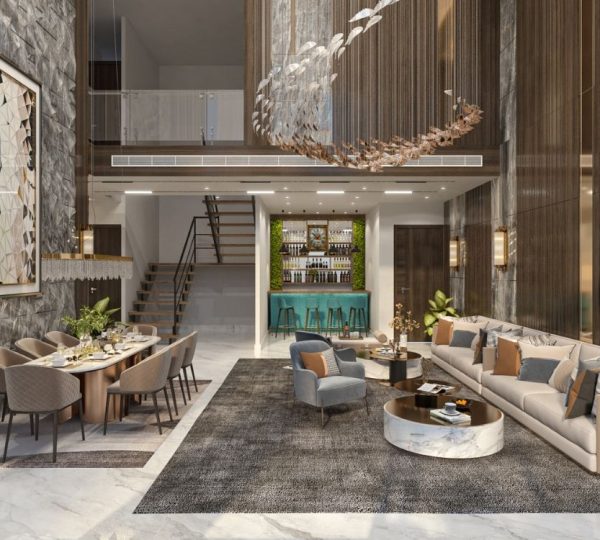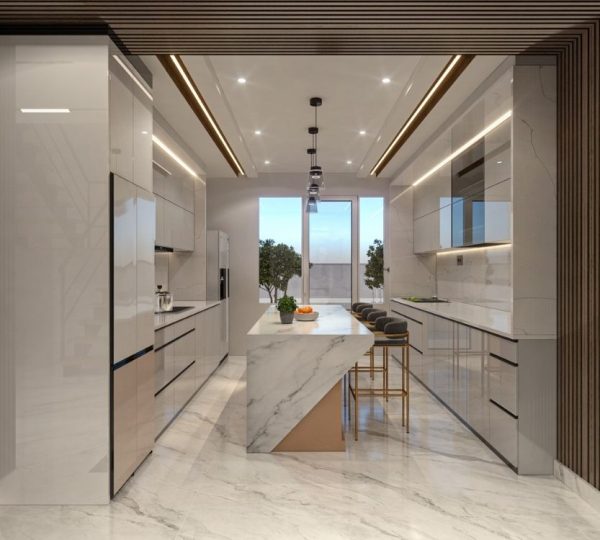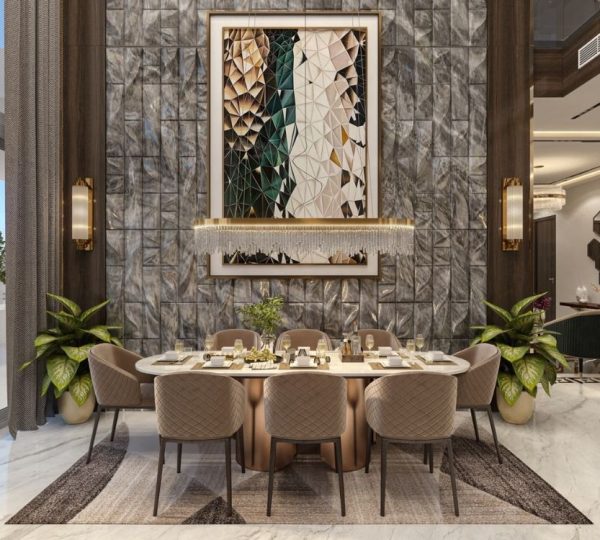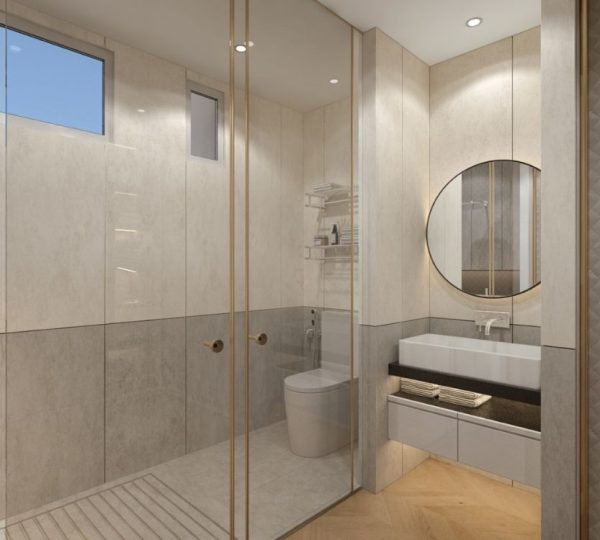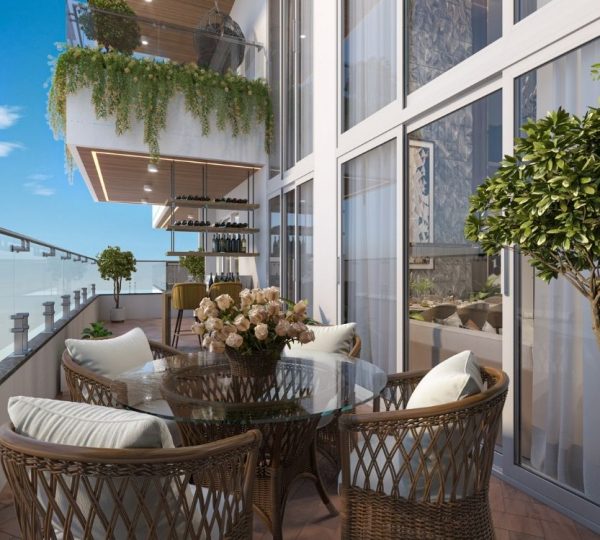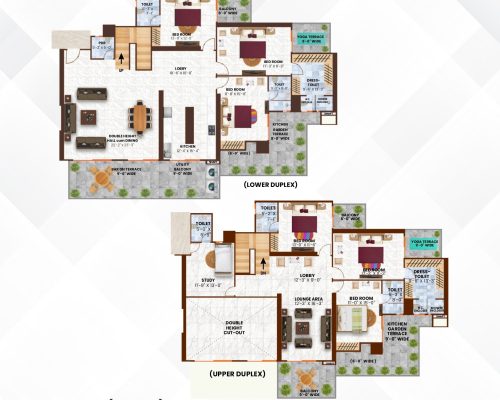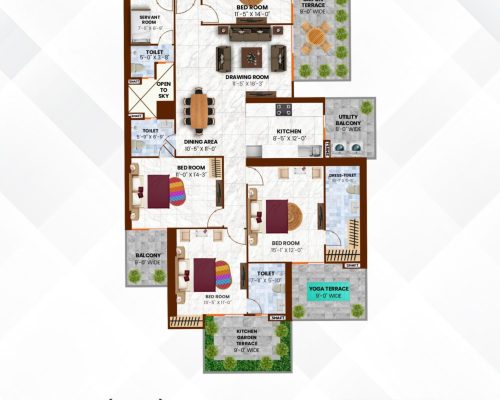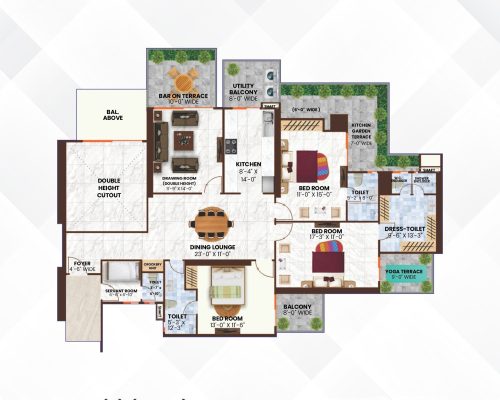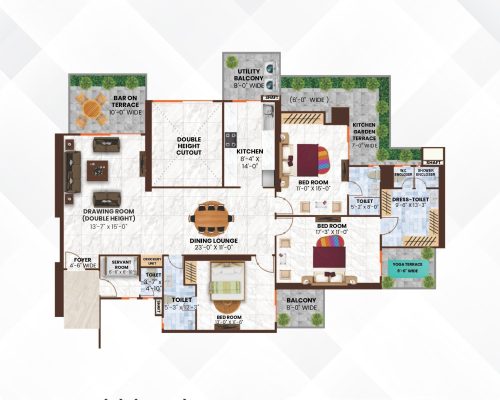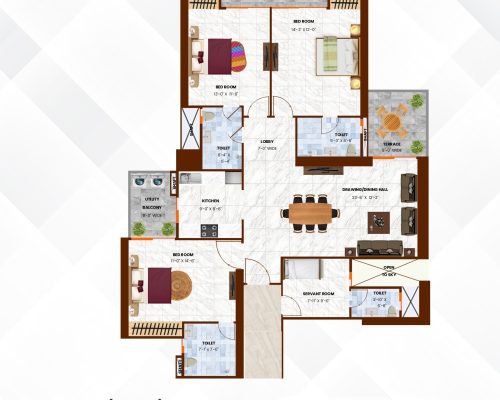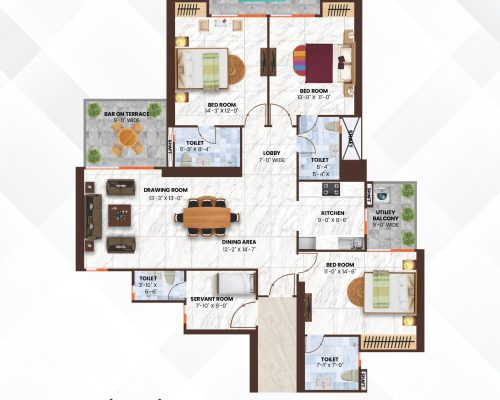Unit 6
3 BHK Premium Apartment - Floor Plan
2590
Sqaure Feet
3 BHK
Apartment
1
Dining + Hall
3
Bedrooms
4
Bathrooms
4
Balconies
A Symphony of Space and Serenity
Where morning light spills like honey across warm wooden floors, and evening breezes carry the faint scent of jasmine through airy verandas. This Vaastu-inspired sanctuary wraps around you with sun-warmed walls and spaces that breathe – from the kitchen where spices linger in the air to bedrooms where moonlight pools on soft linens.
Key Features
- Spacious Bedrooms with attached bathrooms for complete privacy.
- An airy drawing/dining hall where laughter echoes off smooth walls
- Modern modular kitchen with utility balcony access
- Dedicated yoga terrace for relaxation
- Private servant quarters with attached bathroom
- Multiple balconies for fresh air and outdoor space
- Vaastu-compliant layout for positive energy flow
- Smart storage solutions throughout the home
- Quality finishes for lasting appeal
Explore More Layouts

