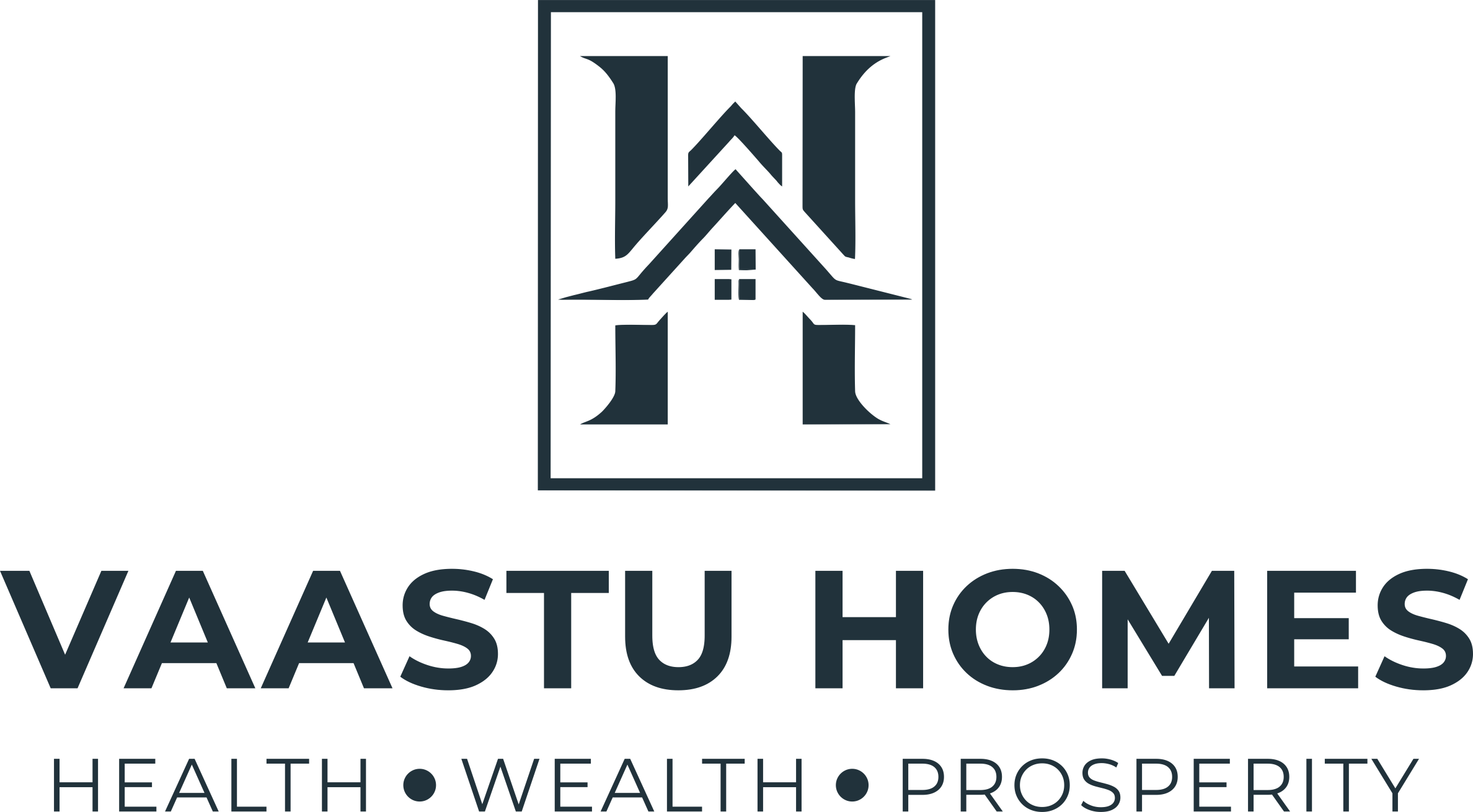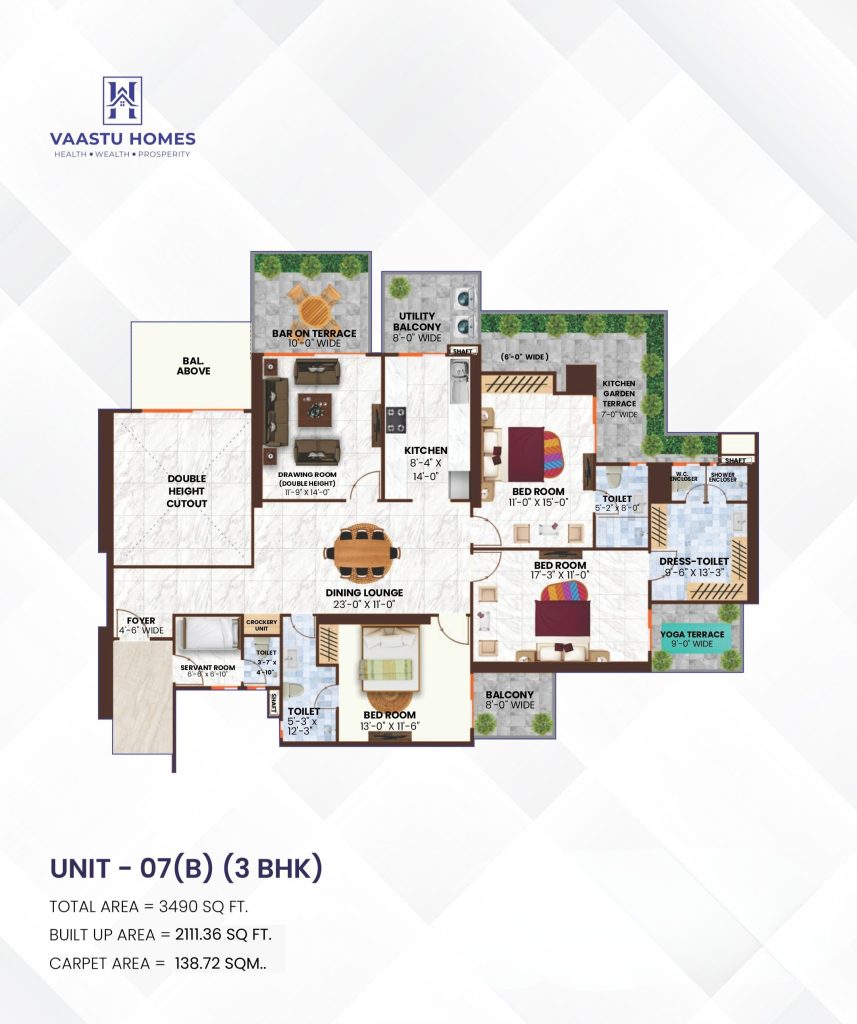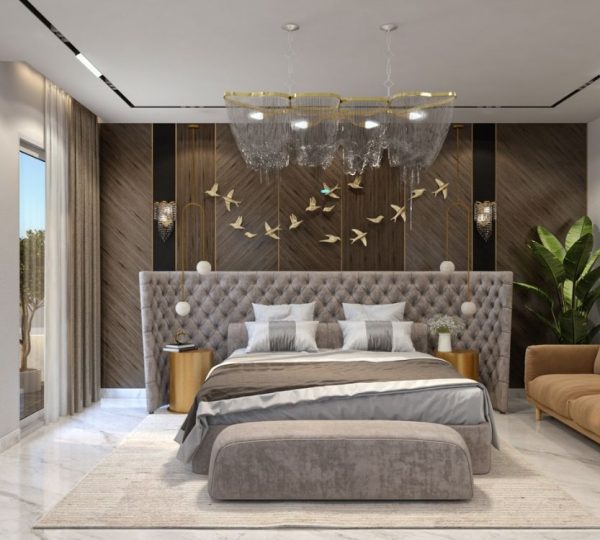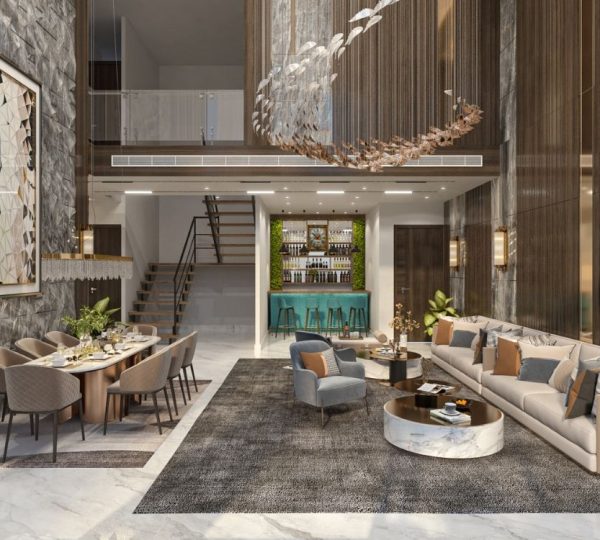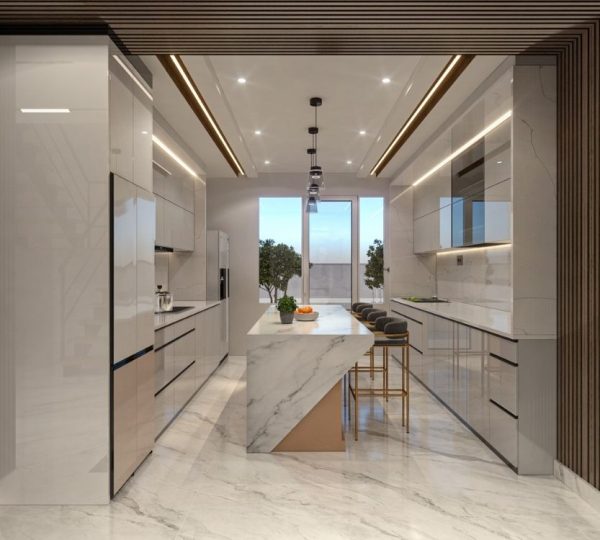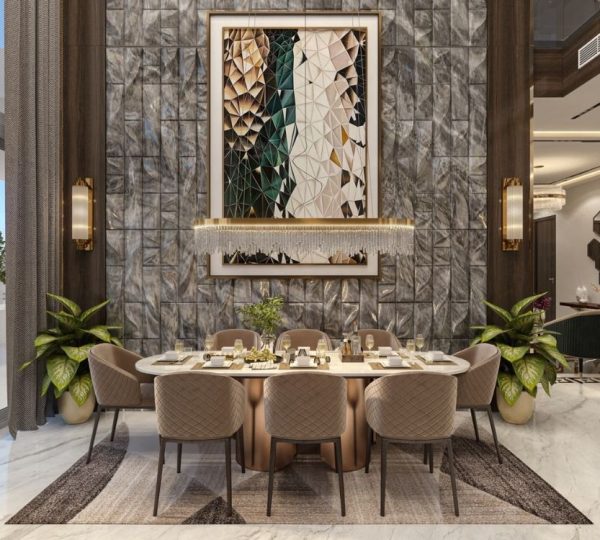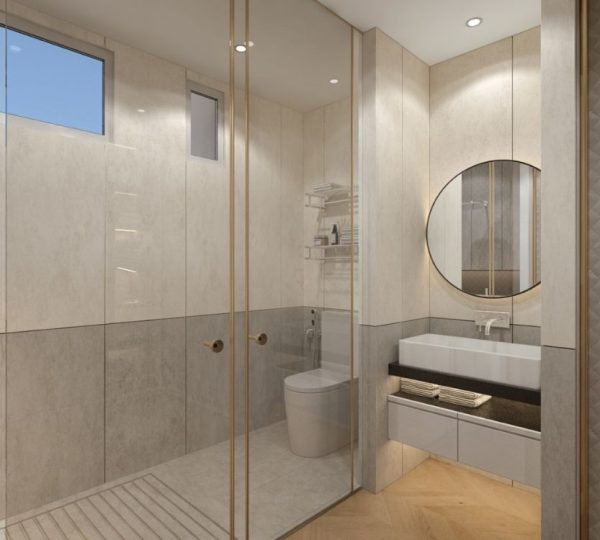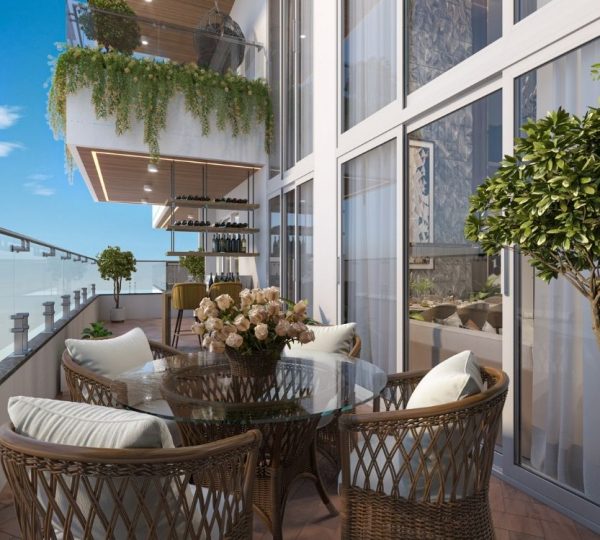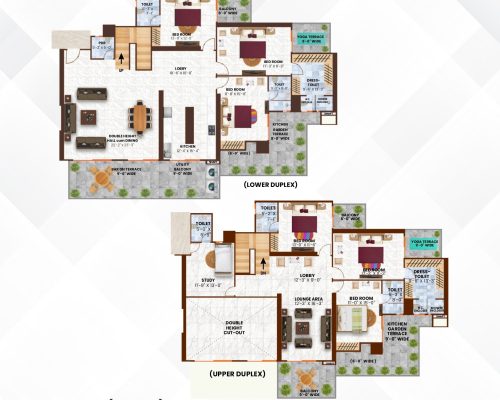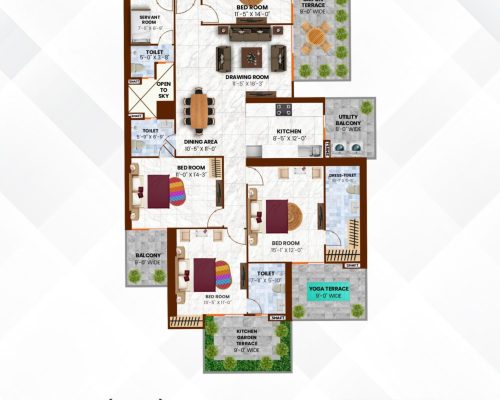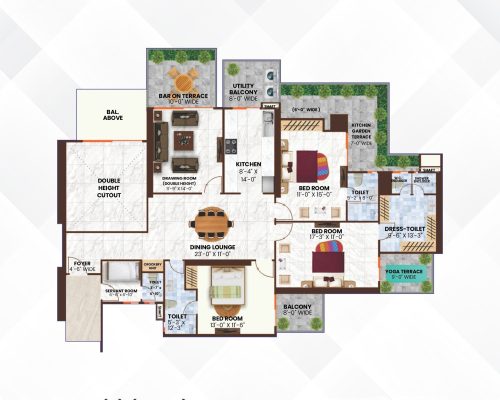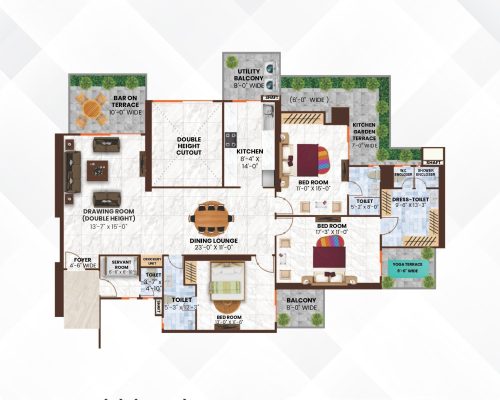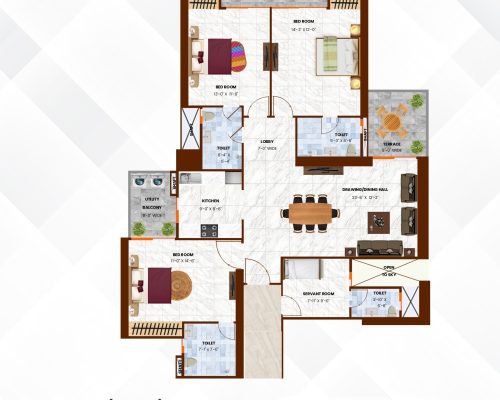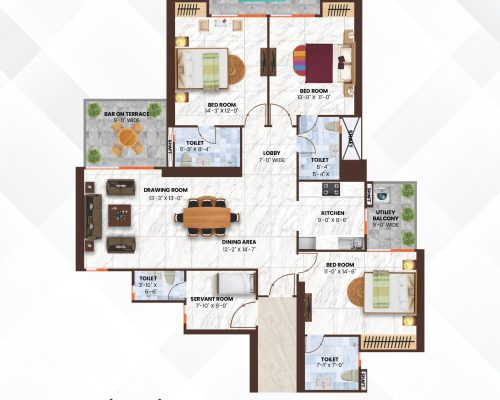Unit 7B
3 BHK Premium Apartment - Floor Plan
3490
Sqaure Feet
3 BHK
Apartment
1
Dining + Hall
3
Bedrooms
4
Bathrooms
4
Balconies
Modern Elegance with Architectural Distinction
Redefines urban living with its sophisticated double-height layout and seamless indoor-outdoor flow. This residence blends dramatic architectural elements with everyday functionality, featuring a designer kitchen, private yoga terrace, and intelligently zoned living spaces that cater to both privacy and entertainment needs.
Key Features
- Luxury Master Suite with spacious walk-in wardrobe and elegant ensuite bathroom
- Dramatic double-height drawing room with soaring ceilings
- Spa-like Bathrooms featuring premium fixtures and soothing layouts
- Double-Height Drawing Room creating an impressive entertainment space
- Bar Terrace perfect for hosting gatherings with scenic views
- Private Yoga Terrace offering a serene retreat for relaxation
- Smart Storage Solutions integrated throughout the living spaces
- Vaastu-Compliant Design ensuring harmonious energy flow
Explore More Layouts
