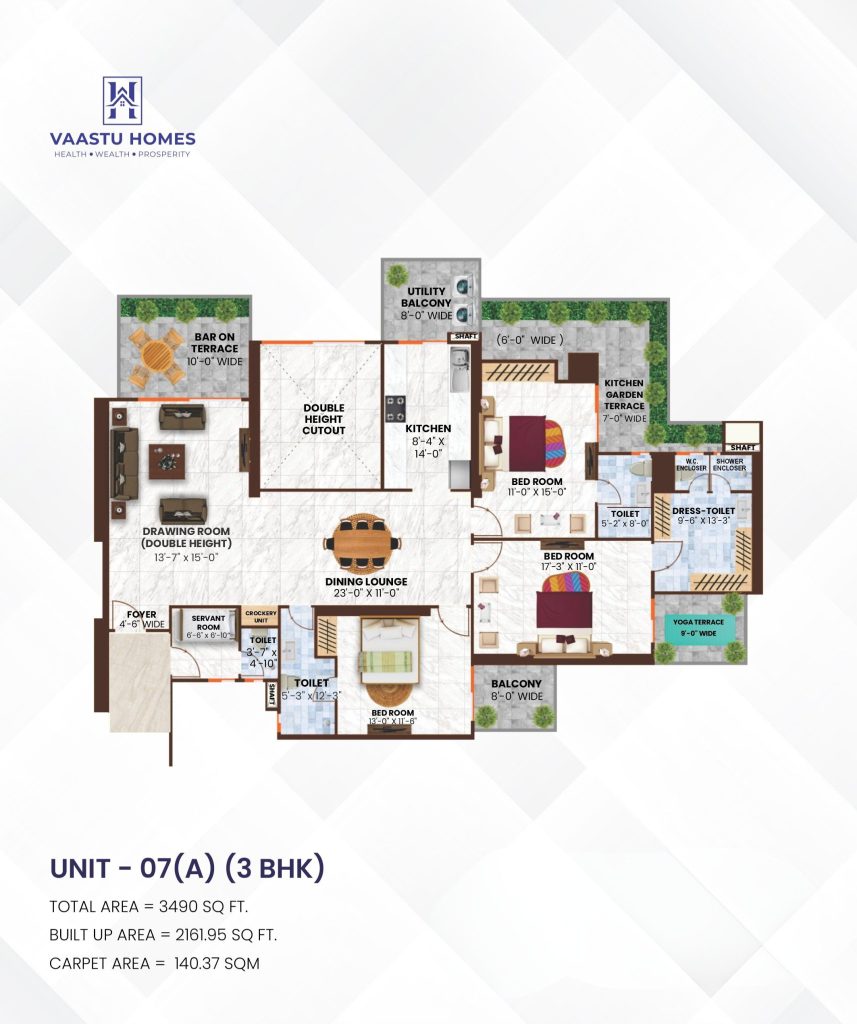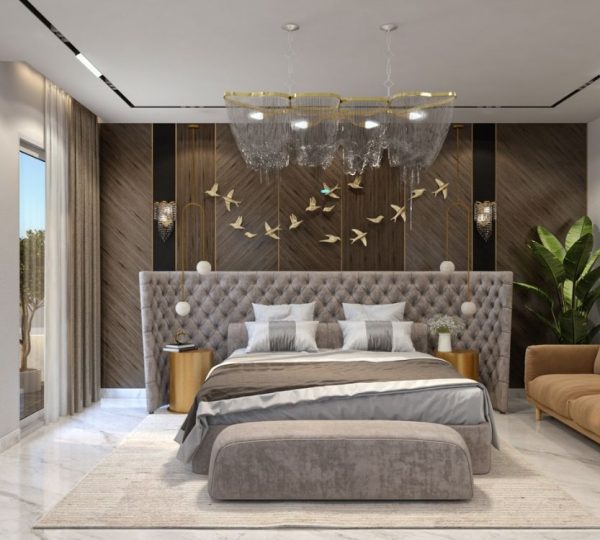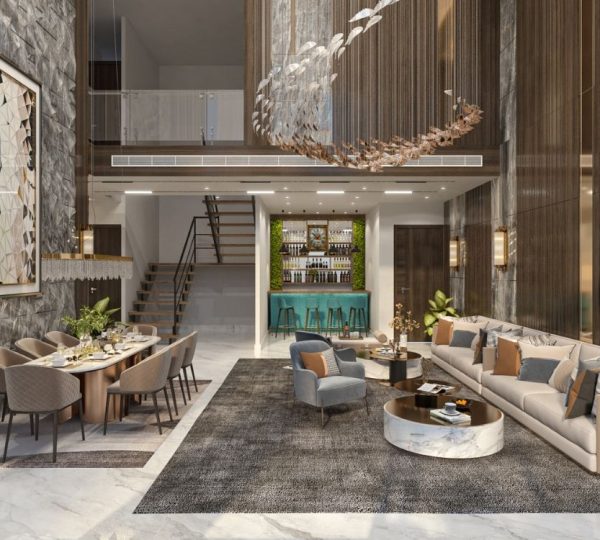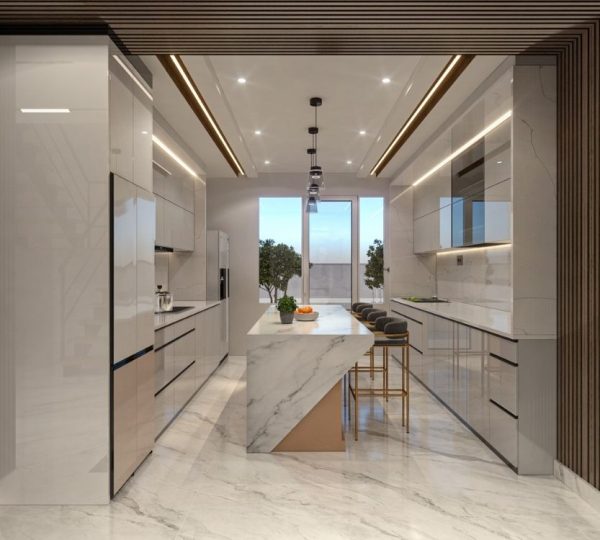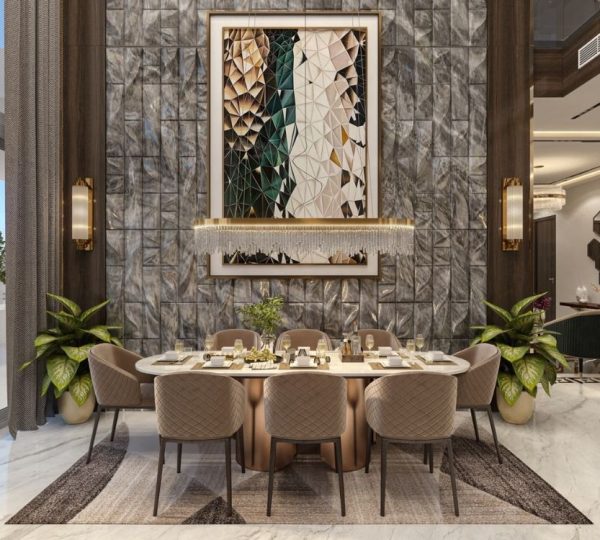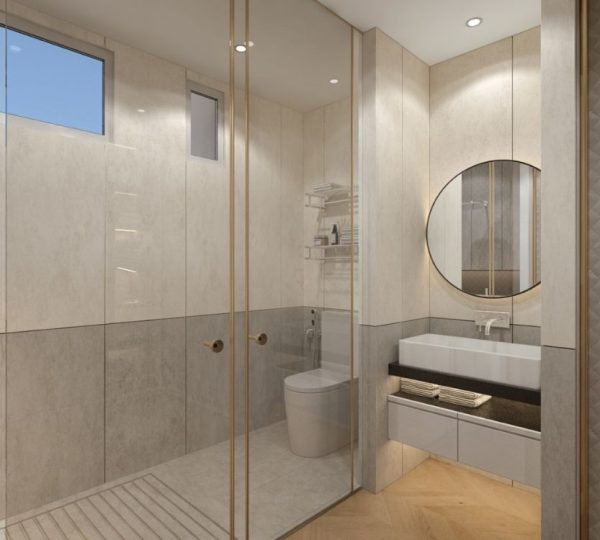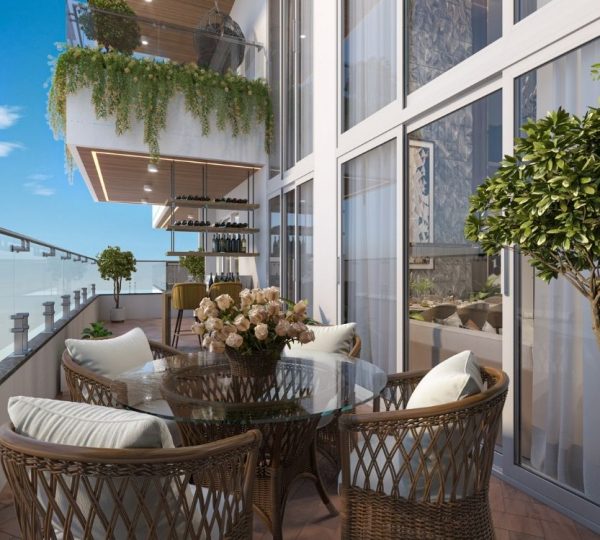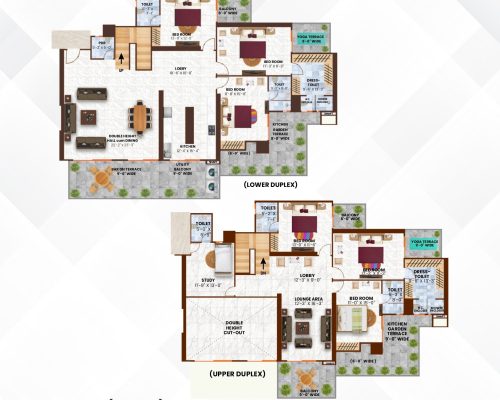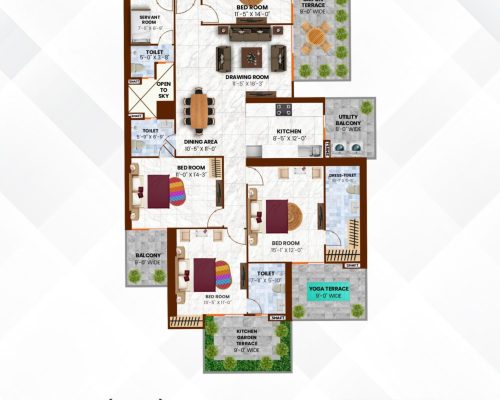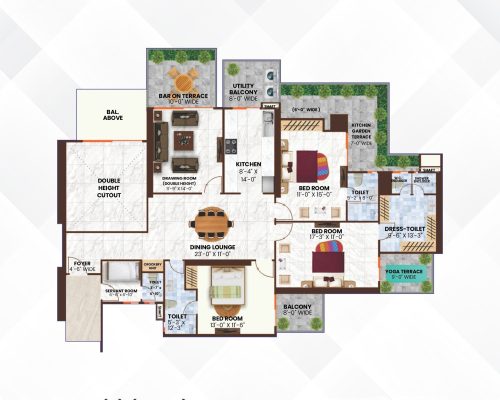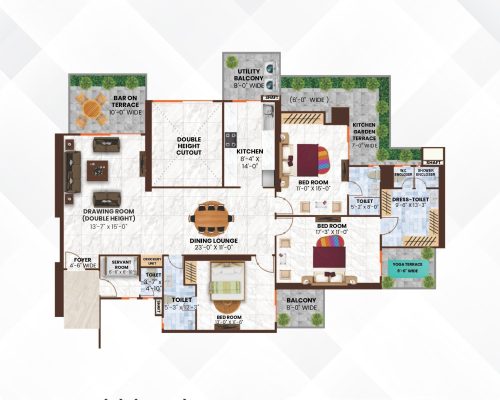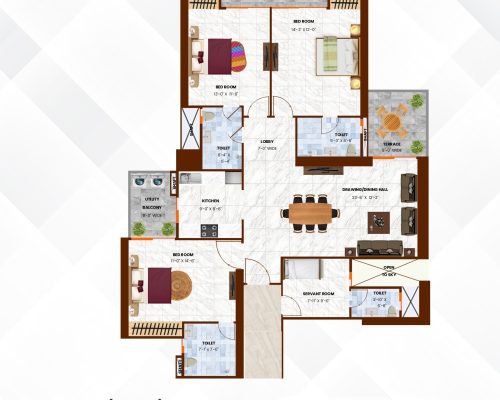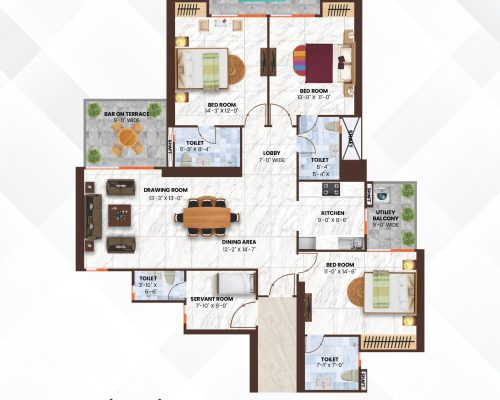Unit 7A
3 BHK Premium Apartment - Floor Plan
3490
Sqaure Feet
3 BHK
Apartment
1
Dining + Hall
3
Bedrooms
4
Bathrooms
4
Balconies
Spacious Living with Elevated Design
The layout combines generous living areas with practical amenities, including servant quarters and a kitchen garden terrace, all designed with Vaastu principles in mind.
Key Features
- Comfortable bedrooms, including a master suite with dressing area
- Impressive double-height drawing room creating an airy, spacious feel
- Functional kitchen with adjacent utility balcony for convenience
- Private yoga terrace and kitchen garden terrace for relaxation
- Dedicated servant quarters with separate entrance
- Multiple balconies providing outdoor living spaces
- Vaastu-compliant layout promoting positive energy flow
- Smart storage solutions including a grocery unit
- Quality finishes throughout for modern, lasting appeal
Explore More Layouts

