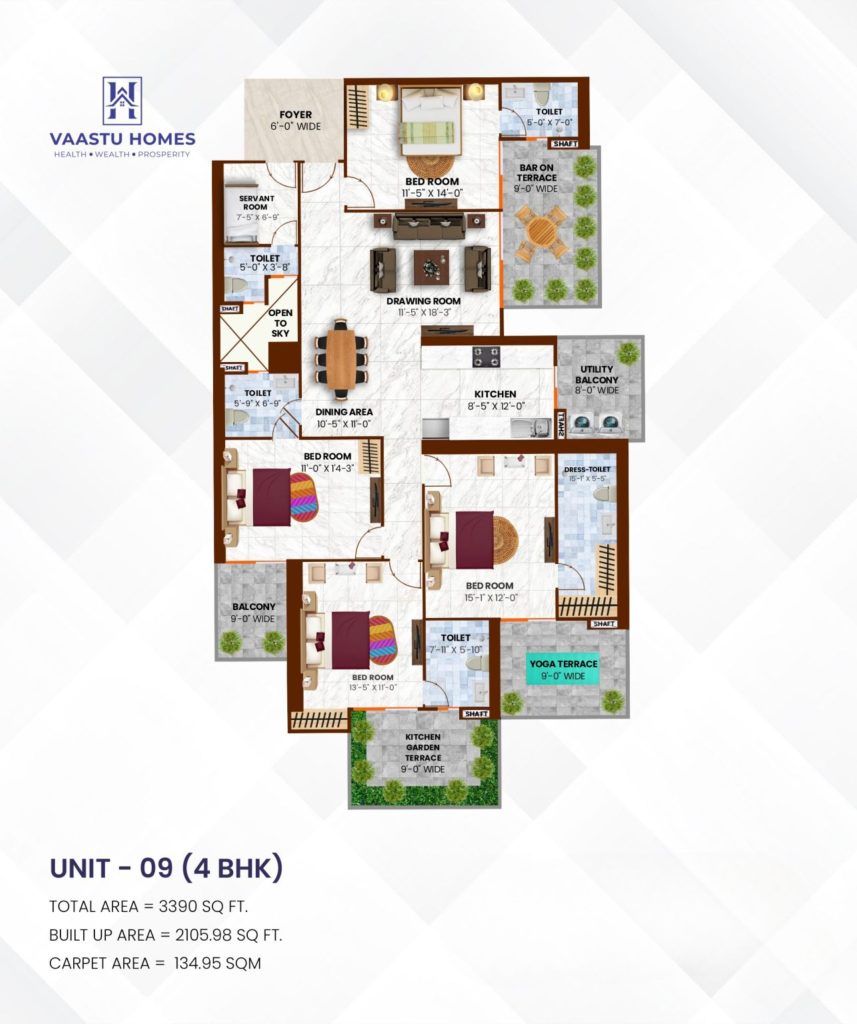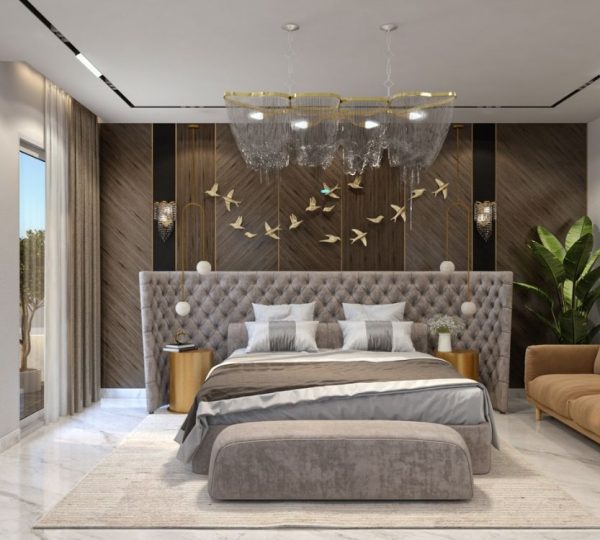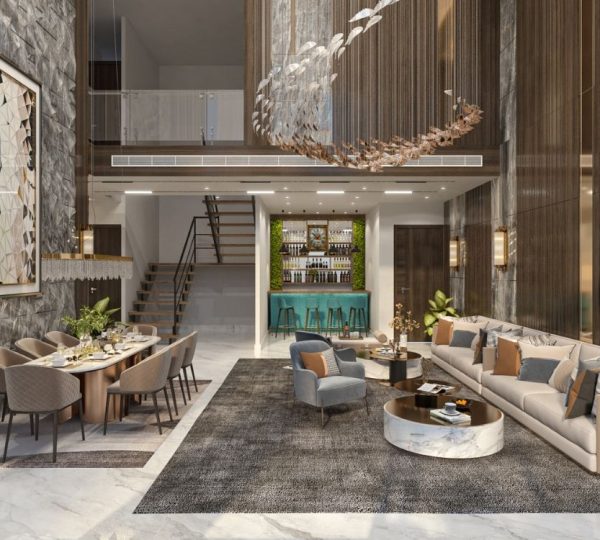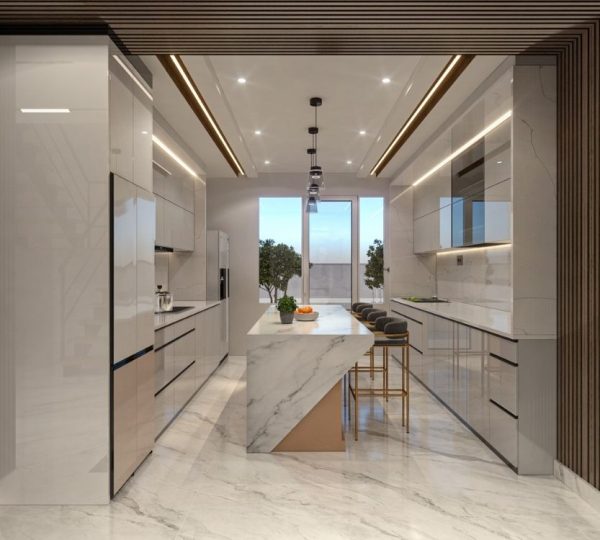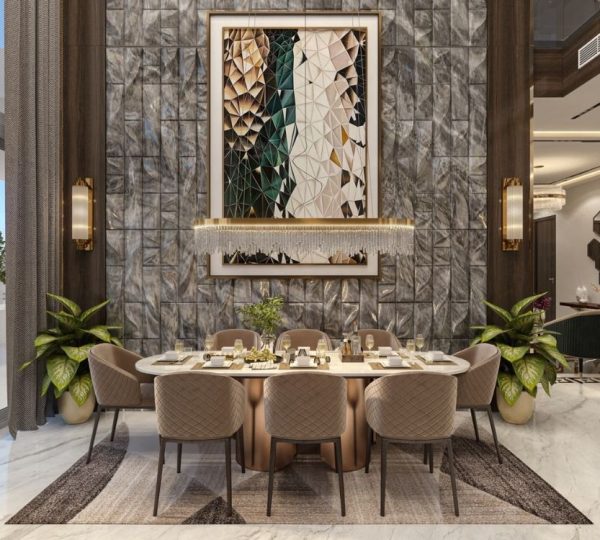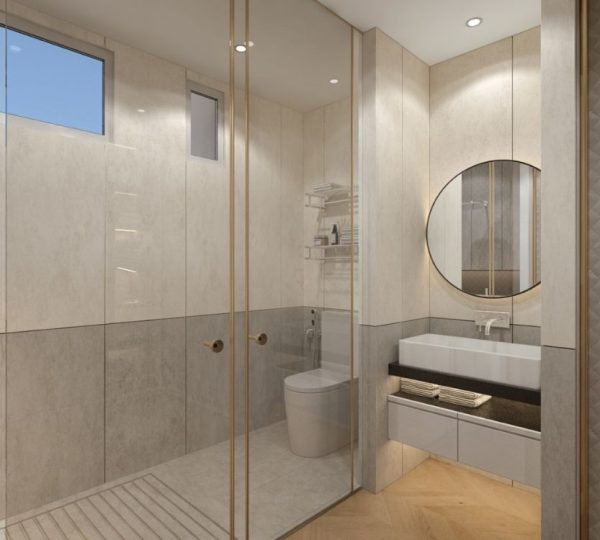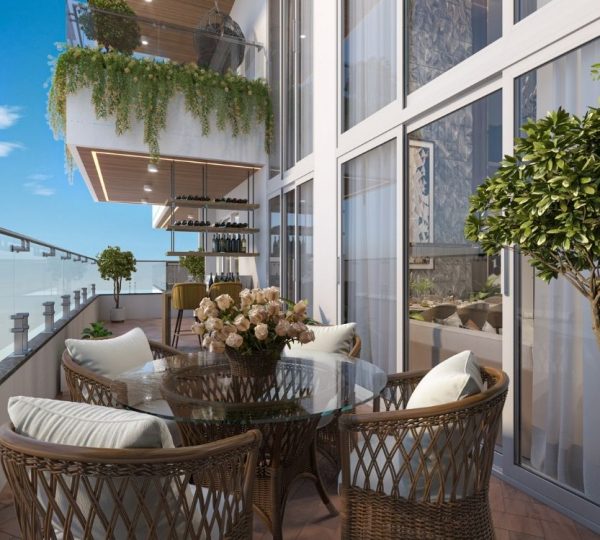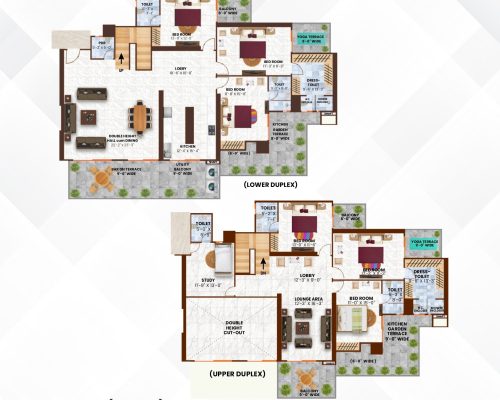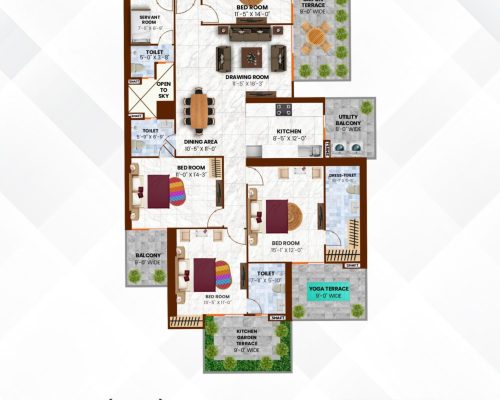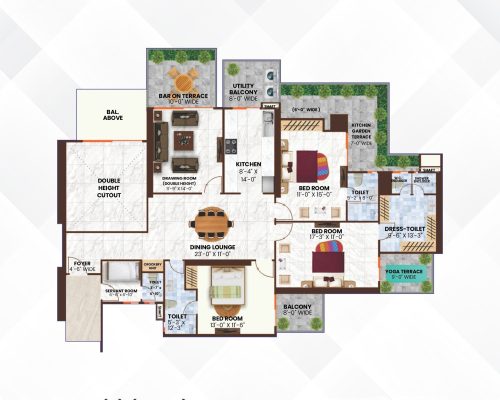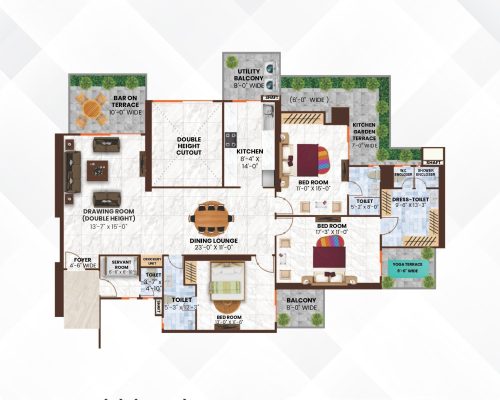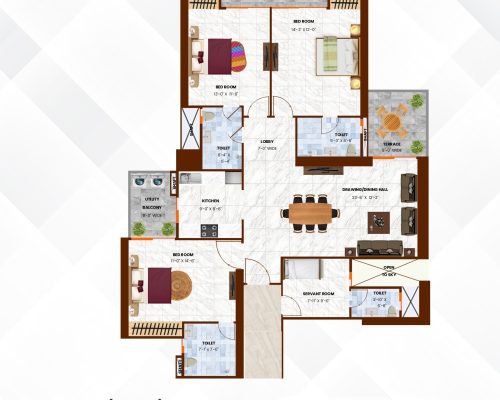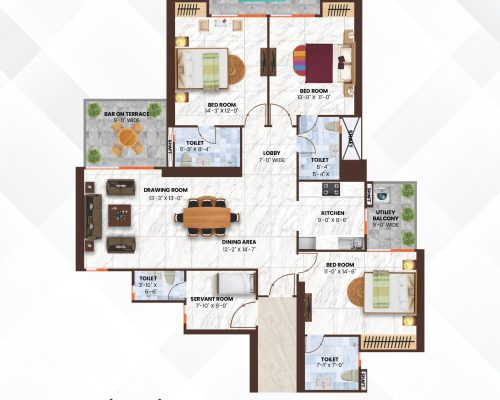Unit 9
4 BHK Premium Apartment - Floor Plan
3390
Sqaure Feet
4 BHK
Residency
1
Dining + Hall
4
Bedrooms
5
Bathrooms
5
Balconies
Elevated Living, Thoughtfully Designed
A perfect blend of Vaastu principles and contemporary design, offering a thoughtfully planned bedroom residence. The layout features well-proportioned living spaces, a functional kitchen, and multiple balconies, creating a balanced environment for modern living.
Key Features
- Spacious bedrooms with attached balconies and modern toilets
- Modular Kitchen with direct access to utility balcony for efficient living
- Dedicated servant room with separate toilet
- Yoga terrace & kitchen garden for wellness and greenery
- Large dining and drawing room with open-to-sky design
- Bar on terrace and utility balcony for lifestyle needs
- Servant Room with Toilet ensuring privacy and functionality
- Vaastu-aligned layout with smart, open ventilation
- Resort-Inspired Lifestyle crafted for comfort, luxury, and harmony
Explore More Layouts

