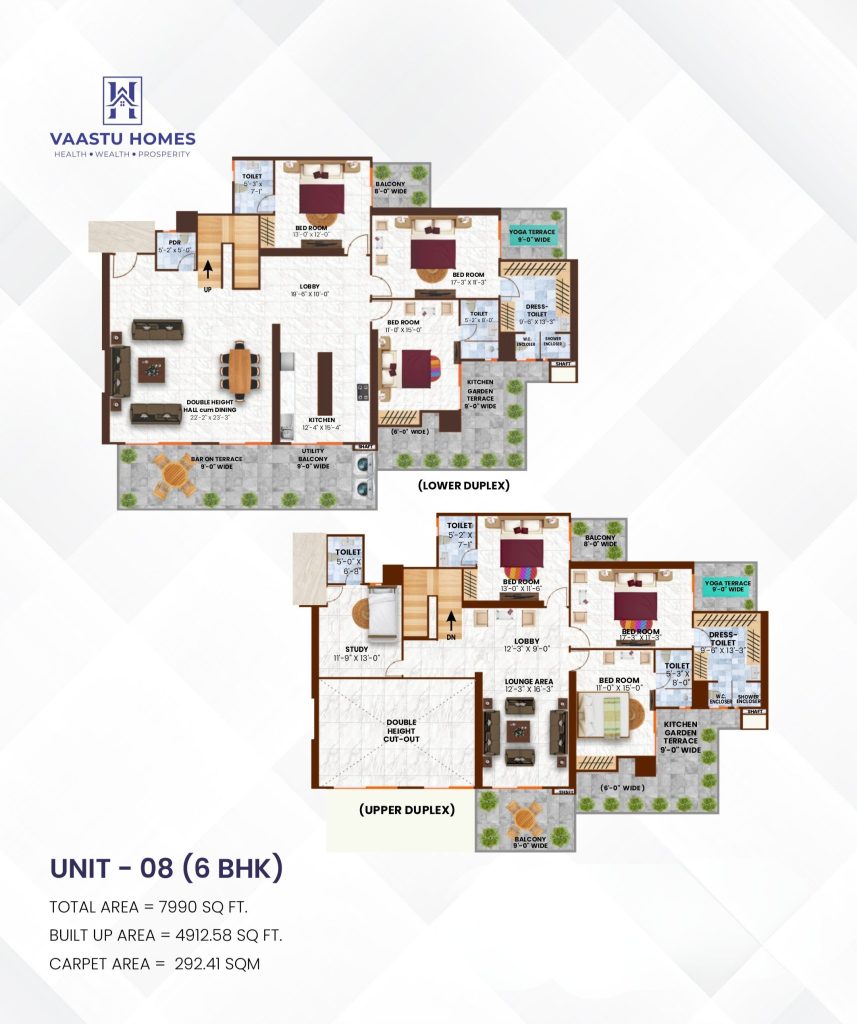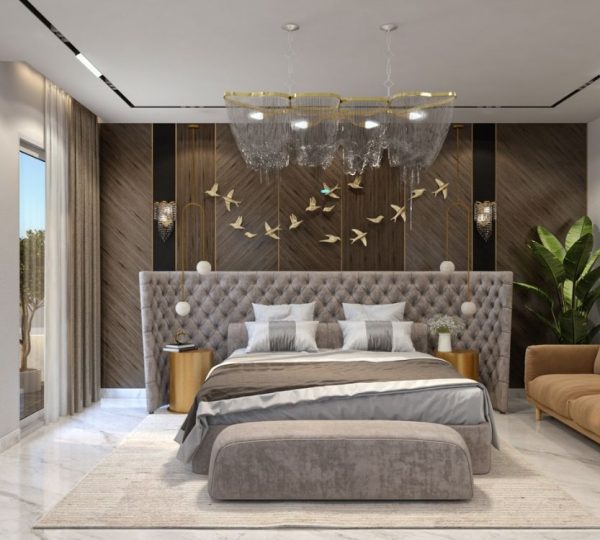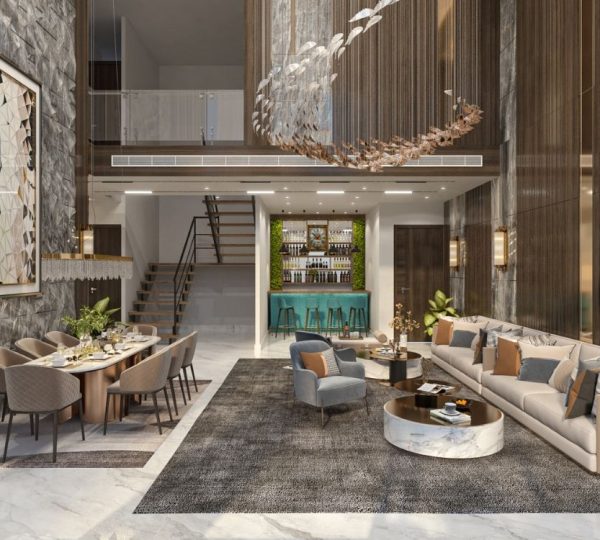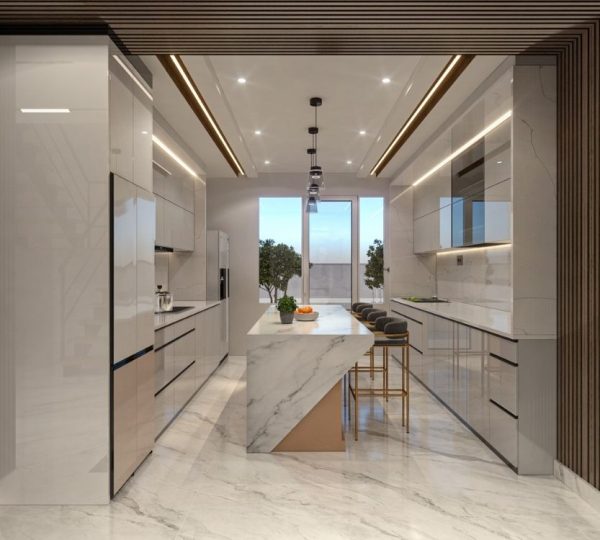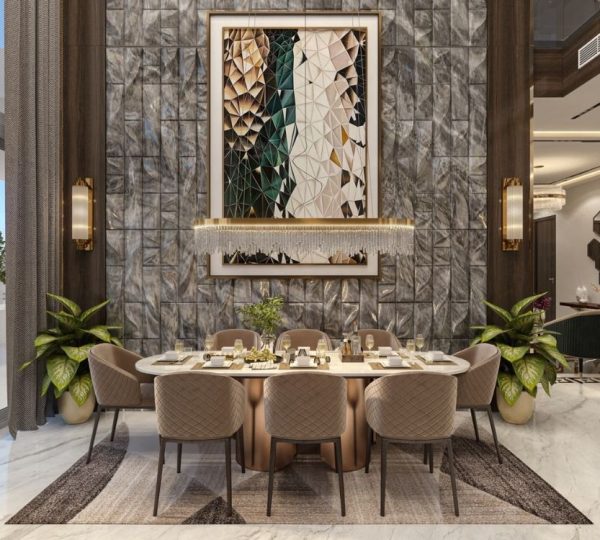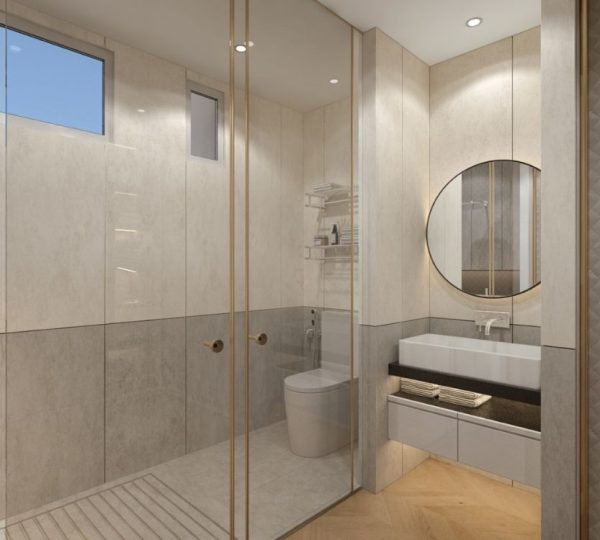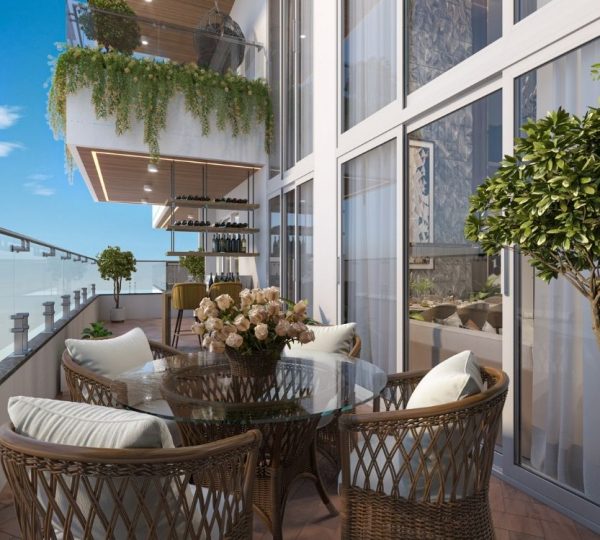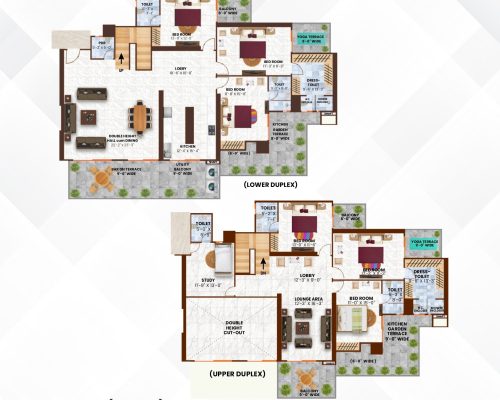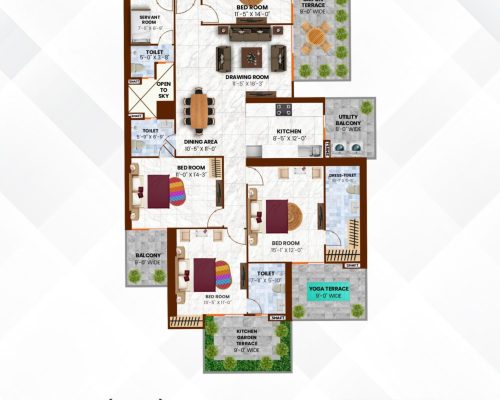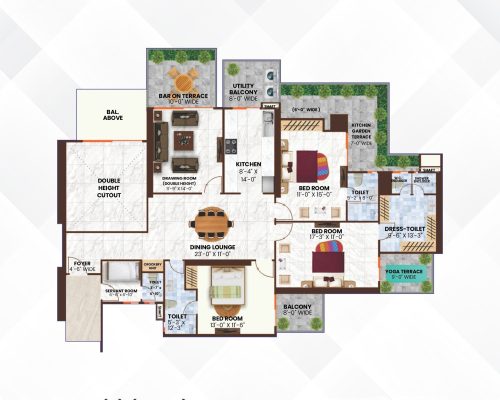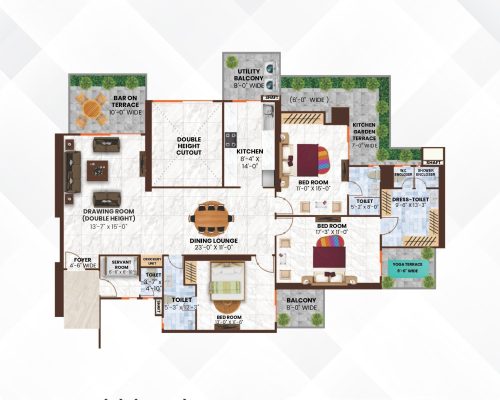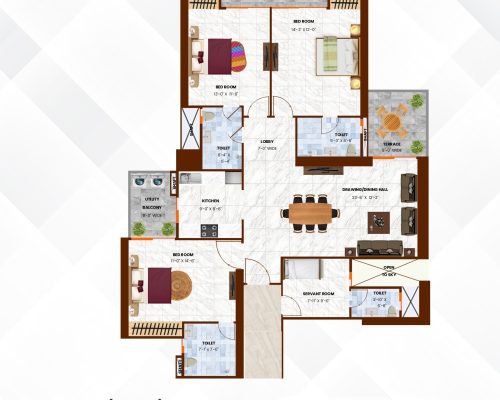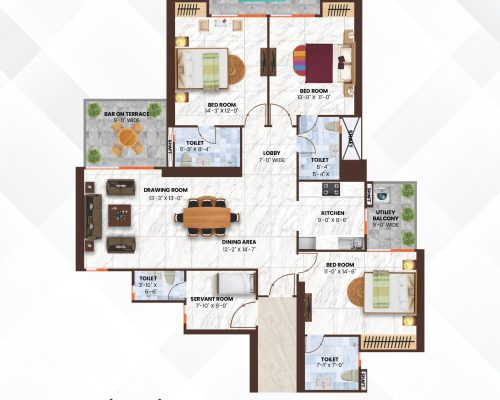Unit 8
6 BHK Duplex - Sky Villa - Floor Plan
7990
Square Feet
6 BHK
Sky Villa
6
Bedrooms
8
Bathrooms
1
Dining + Hall
7
Balconies
Two-Level Living at Its Finest
This exceptional duplex residence combines space and sophistication across two beautifully designed levels. It has the rare advantage of vertical living with a seamless flow between floors, featuring generous living areas, private bedrooms, and outdoor spaces – all meticulously planned according to Vaastu principles for harmonious living.
Key Features
- Spraw-dropping double-height living area creating an impressive central volume
- Well-appointed bedrooms spread across two private levels
- Kitchen with attached garden terrace on both levels
- Multiple outdoor terraces on different levels for varied experiences
- Smart vertical circulation with elegant staircase design
- Upper-level master retreat with walk-in wardrobe and luxurious ensuite
- Lower-level entertainment zone perfect for hosting gatherings
- Vaastu-optimized layout enhancing energy flow throughout both levels
- Premium finishes selected for durability and timeless elegance
Explore More Layouts

