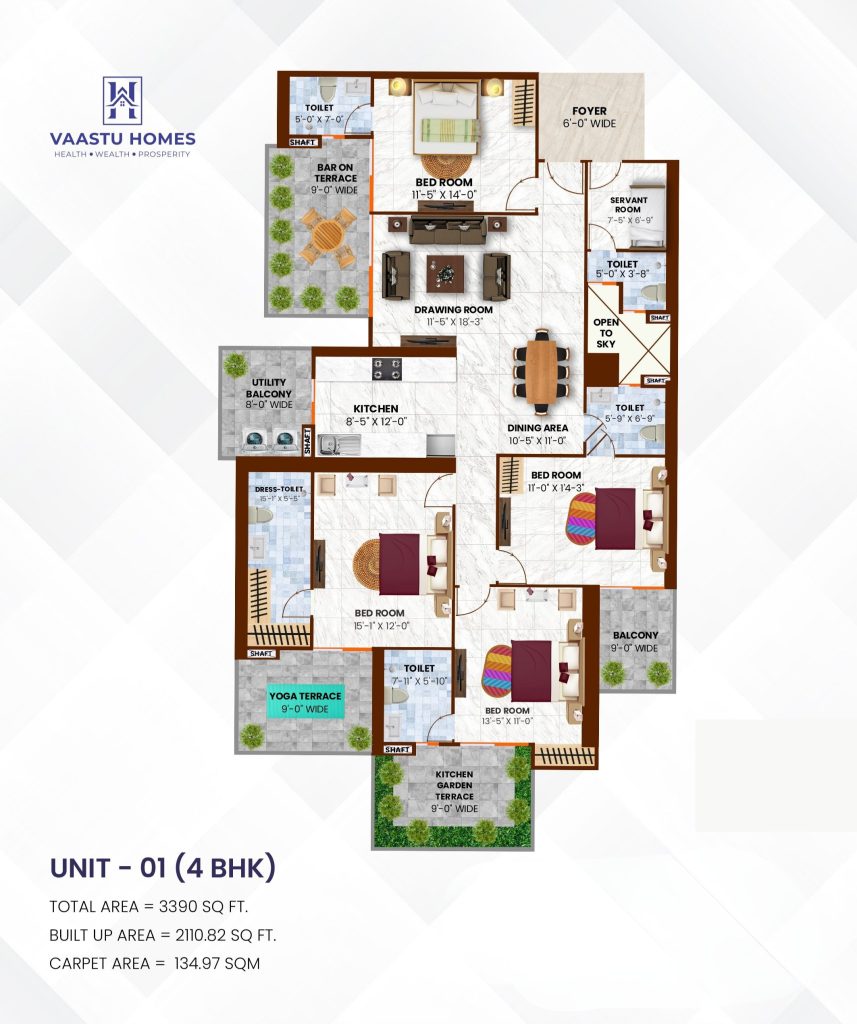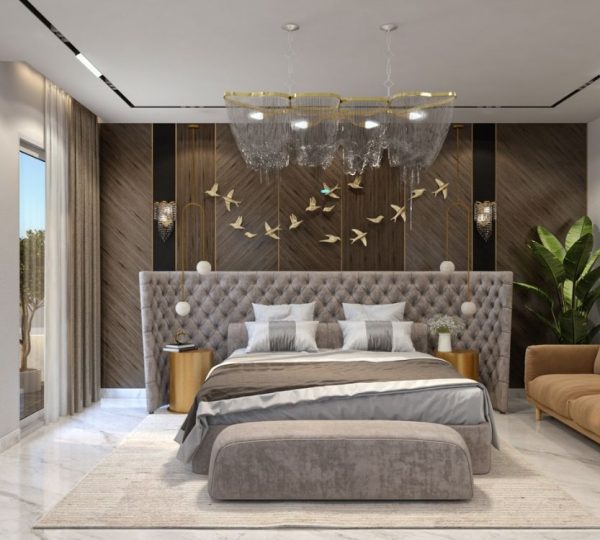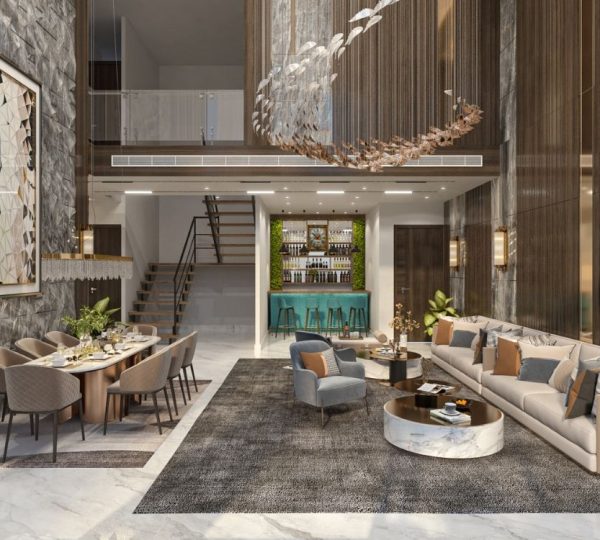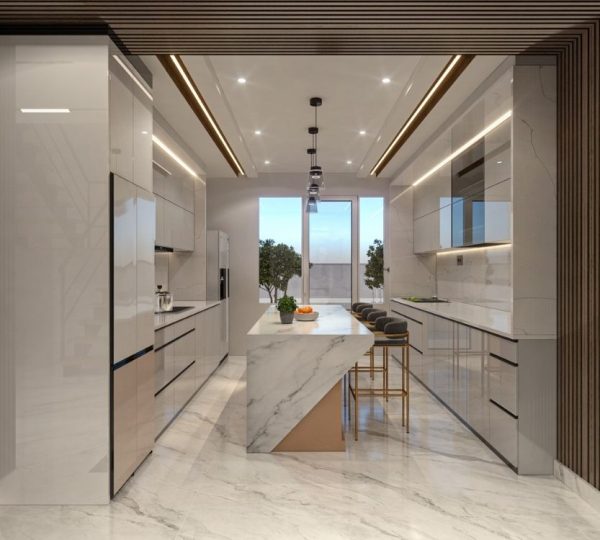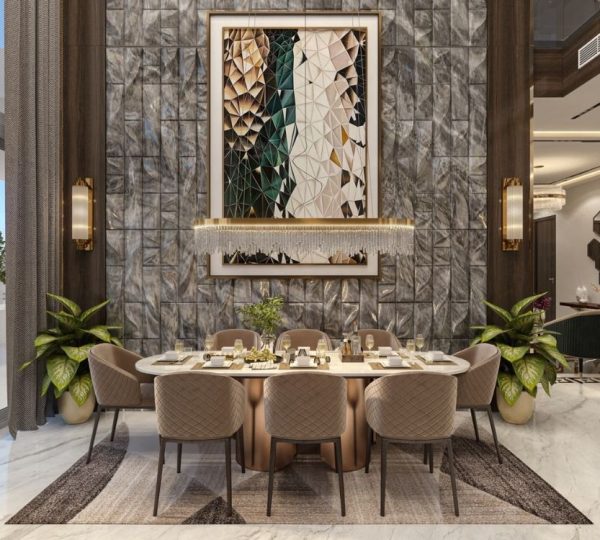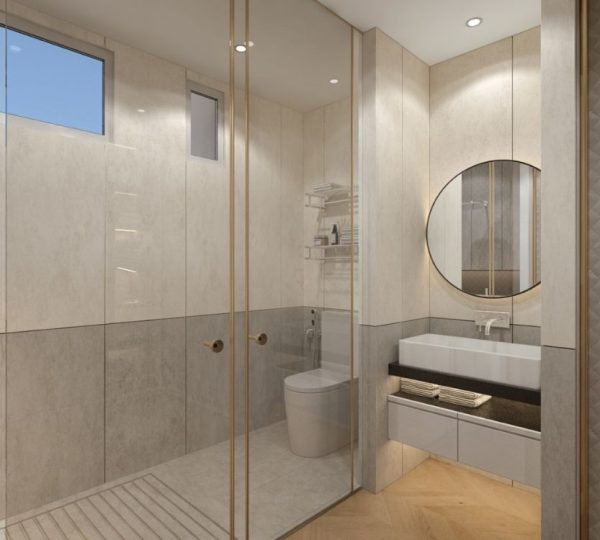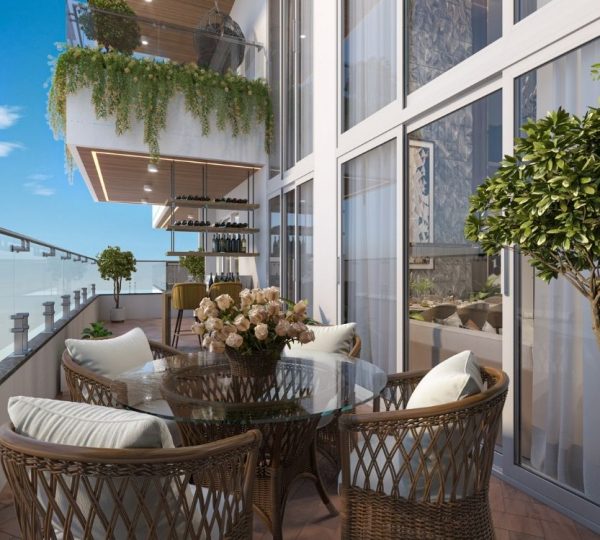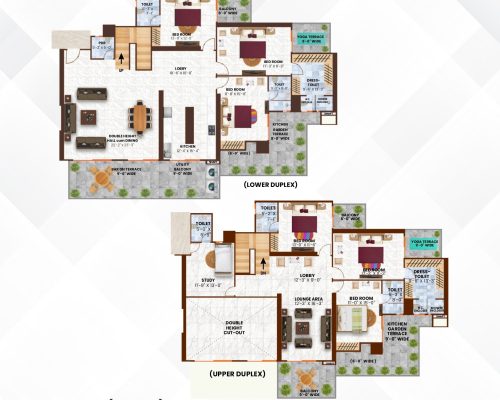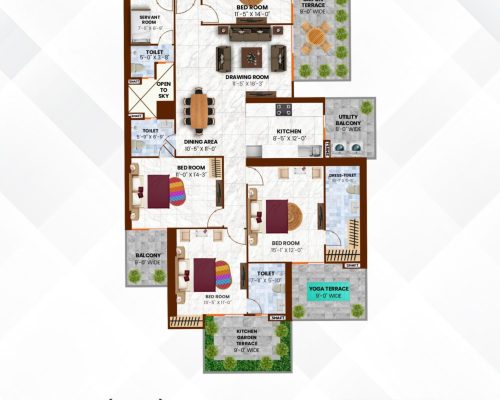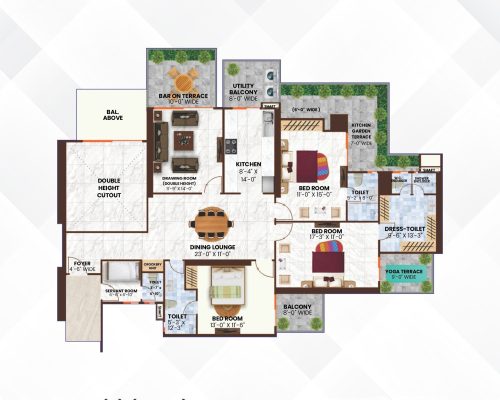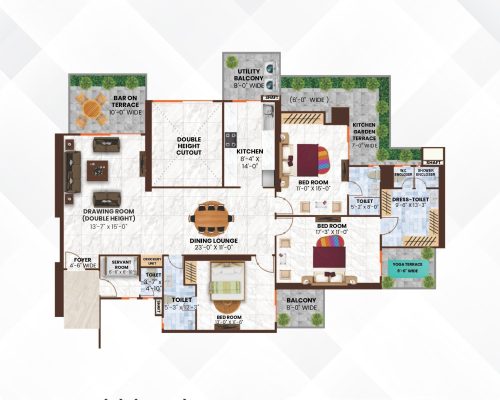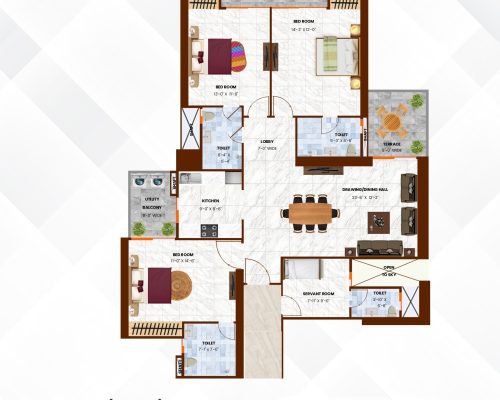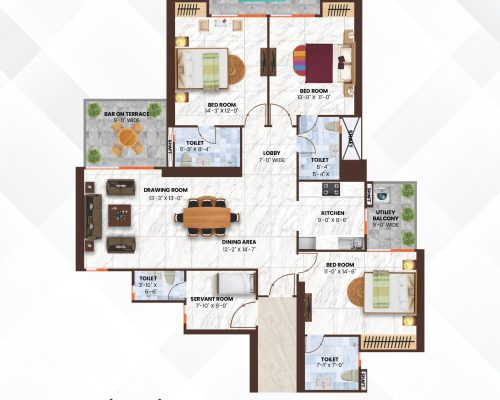Unit 1
4 BHK Premium Apartment - Floor Plan
3390
Sqaure Feet
4 BHK
Residency
1
Dining + Hall
4
Bedrooms
4
Bathrooms
5
Balconies
Sprawling Luxury with Thoughtful Design
Crafted with precision in alignment with Vaastu, this residence effortlessly merges opulence, practicality, and tranquil harmony—perfect for discerning families who desire a home that nurtures both elegance and well-being.
Key Features
- Spacious Bedrooms with attached bathrooms and private zones
- Modular Kitchen with direct access to utility balcony for efficient living
- Elegant Drawing & Dining Spaces perfect for family time and entertaining
- Dedicated Terrace and Kitchen Garden Terrace for wellness and greenery
- Servant Room with Toilet ensuring privacy and functionality
- Multiple Balconies designed for natural light, ventilation, and views
- Open-to-Sky and Shaft Spaces for enhanced ventilation
- Vaastu-Aligned Design for balanced energy and well-being
- Resort-Inspired Lifestyle crafted for comfort, luxury, and harmony
Explore More Layouts

