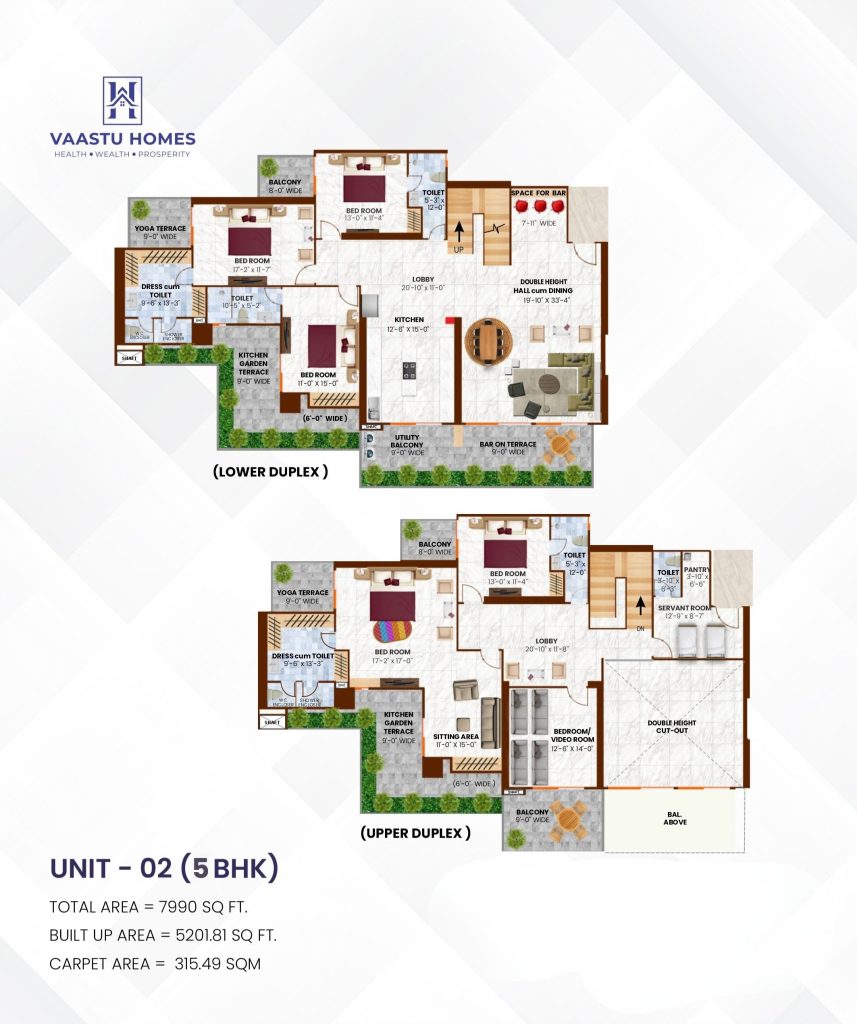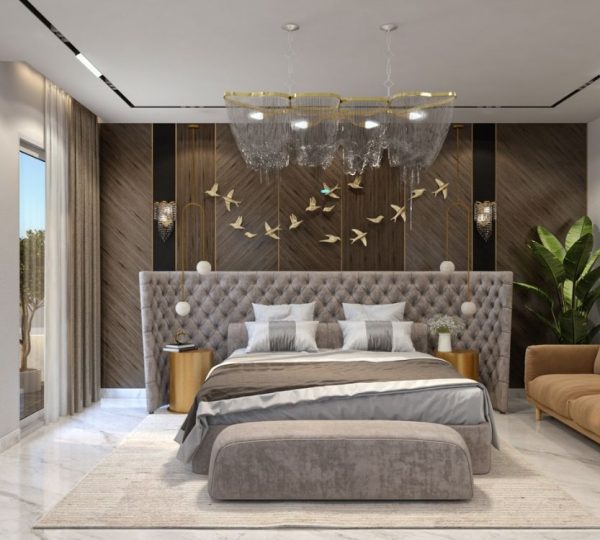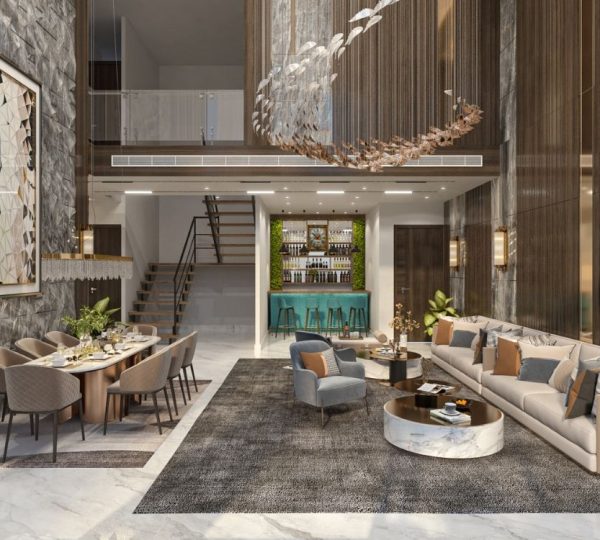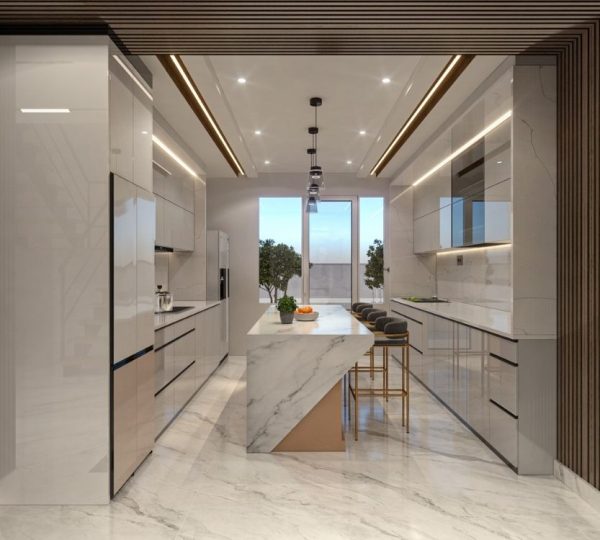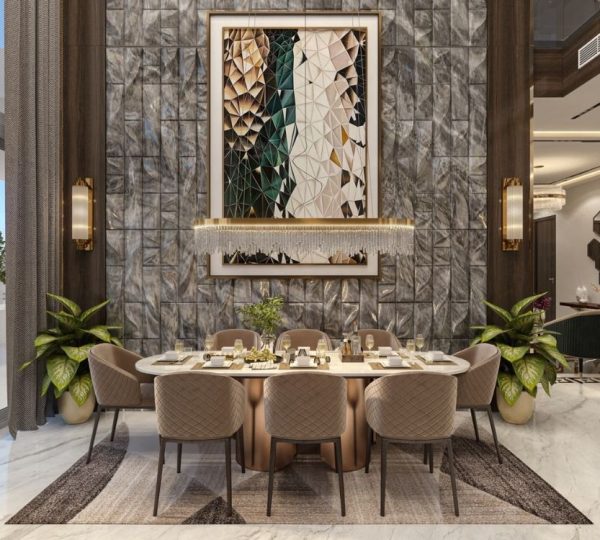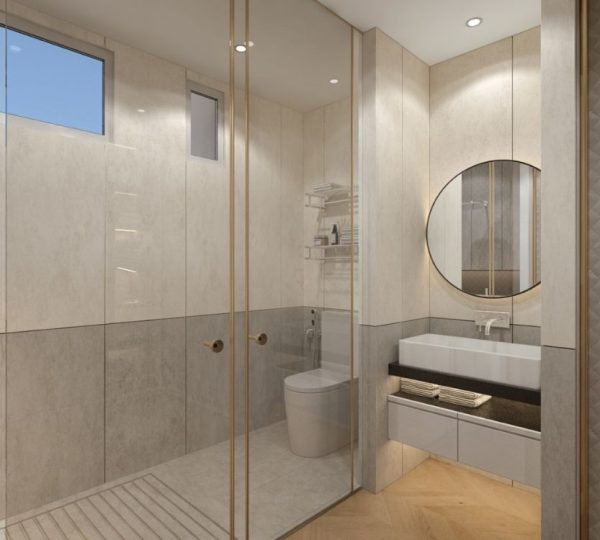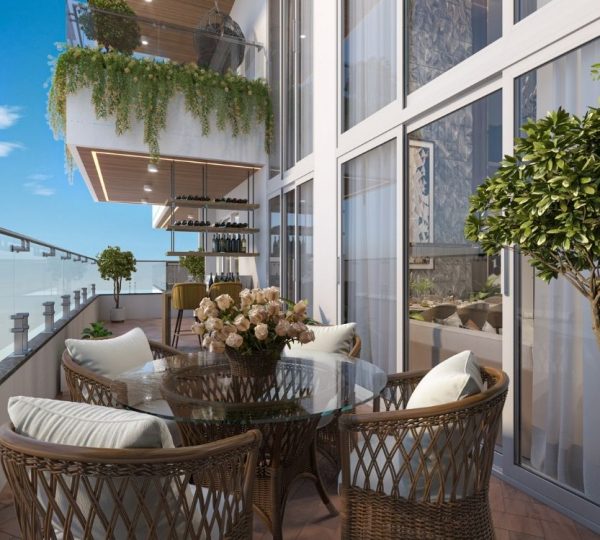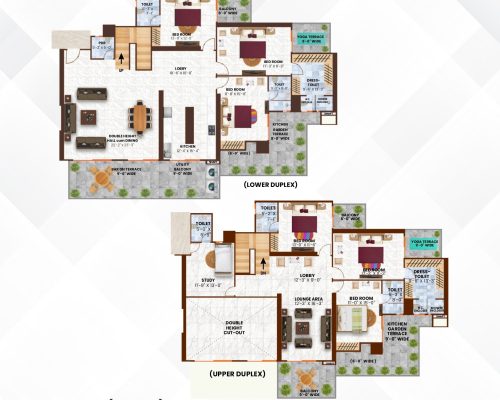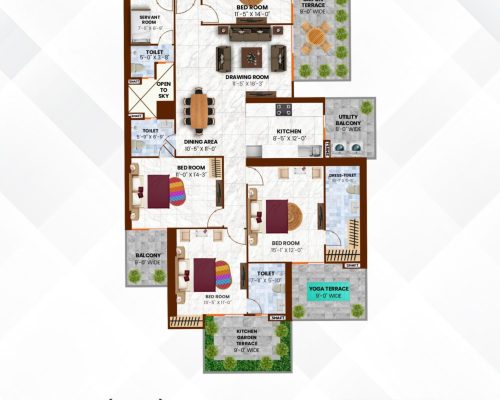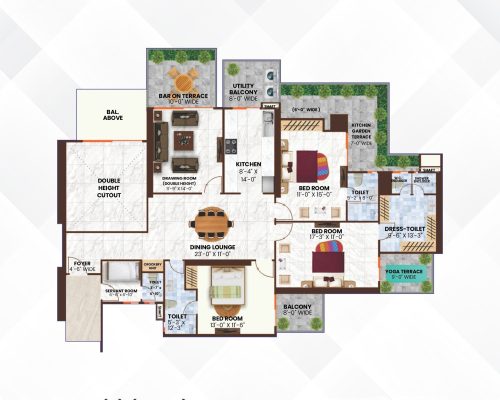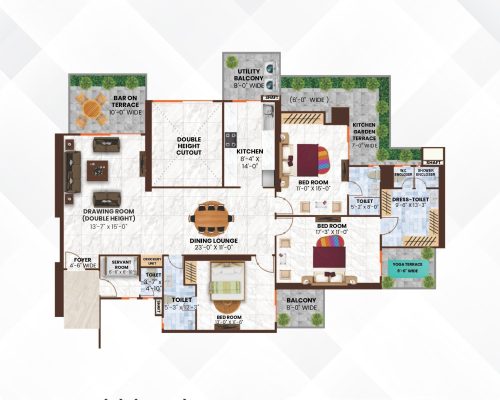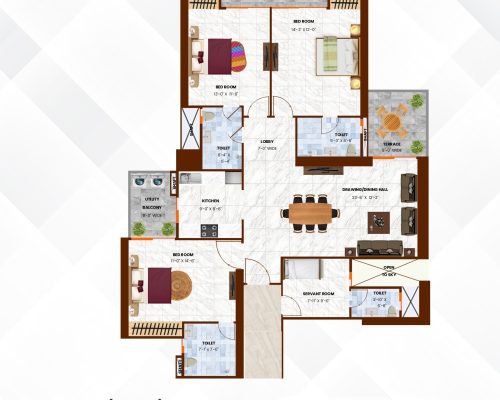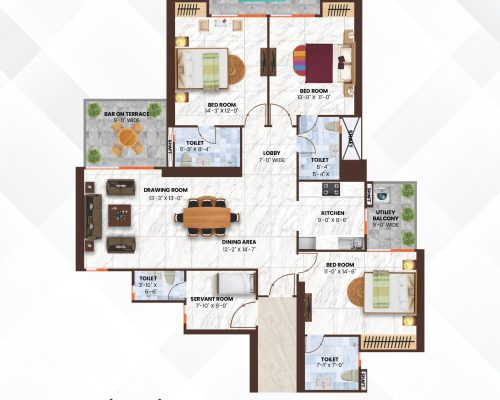Unit 2
5 BHK Duplex - Sky Villa - Floor Plan
7990
Square Feet
5 BHK
Sky Villa
5
Bedrooms
5
Bathrooms
1
Dining + Hall
8
Balconies
A Grand Duplex Designed for Elevated Living
A luxurious bedroom duplex, thoughtfully crafted for families who value space, elegance, and Vaastu alignment. Featuring a double-height living area, private terraces, a modern kitchen, and dedicated servant quarters, this home seamlessly blends grandeur with functionality across two expansive levels.
Key Features
- Duplex layout with spacious bedrooms
- Double-height living and dining hall
- Modular kitchen with pantry & utility
- Private yoga & garden terraces
- Multiple balconies for natural light
- Multiple Balconies designed for natural light, ventilation, and views
- Open-to-Sky and Shaft Spaces for enhanced ventilation
- En-suite bathrooms in all rooms
- Resort-Inspired Lifestyle crafted for comfort, luxury, and harmony
Explore More Layouts

