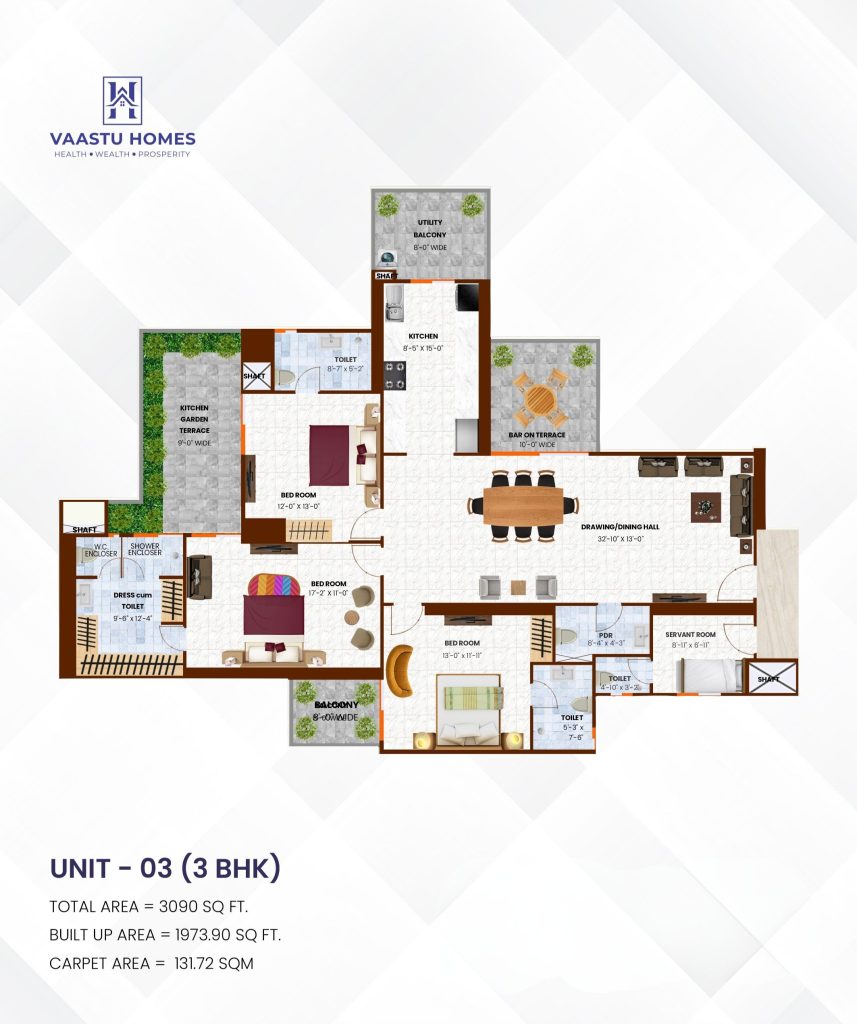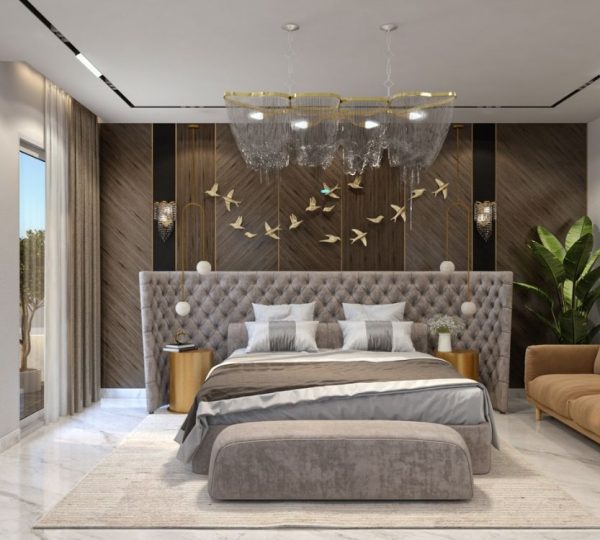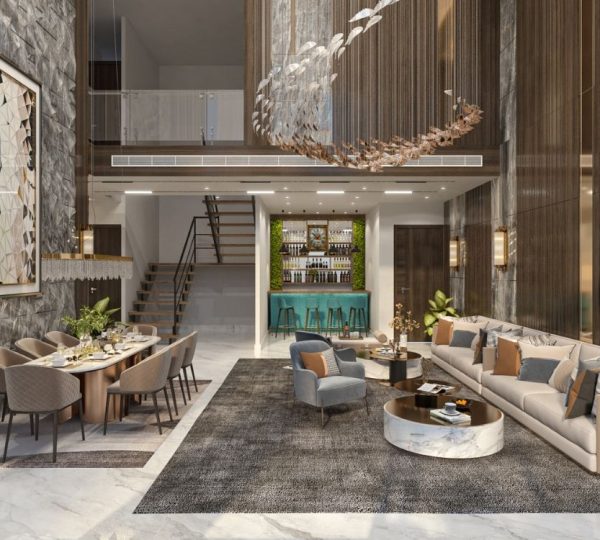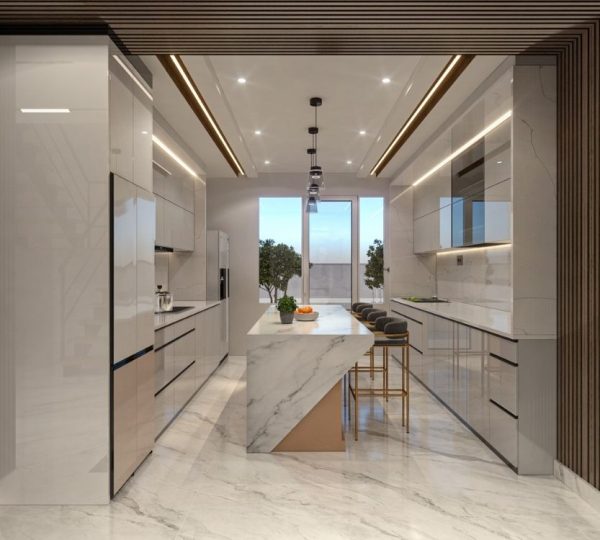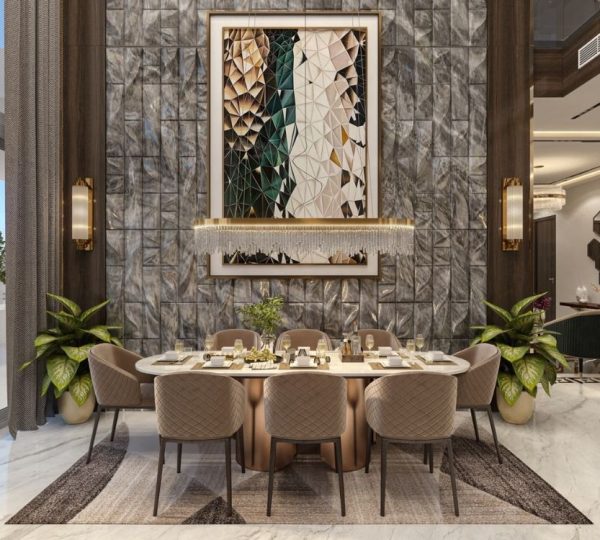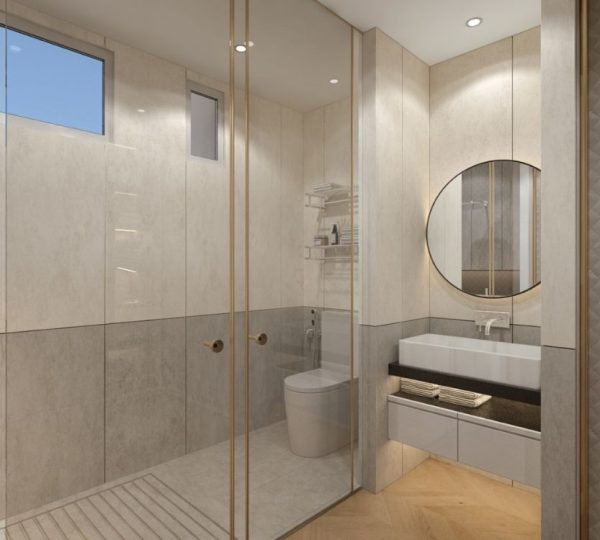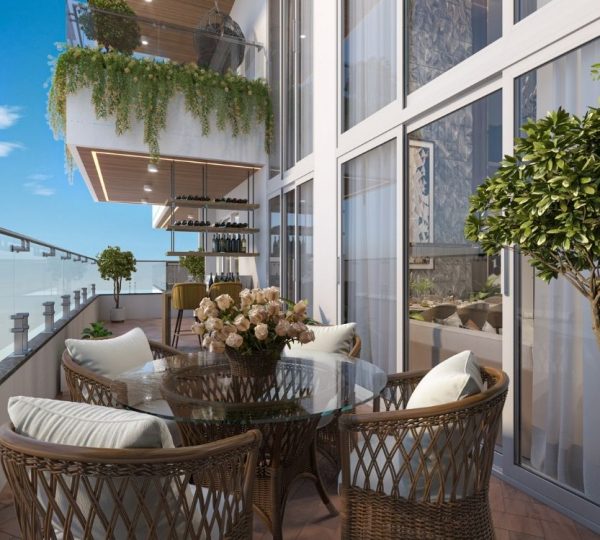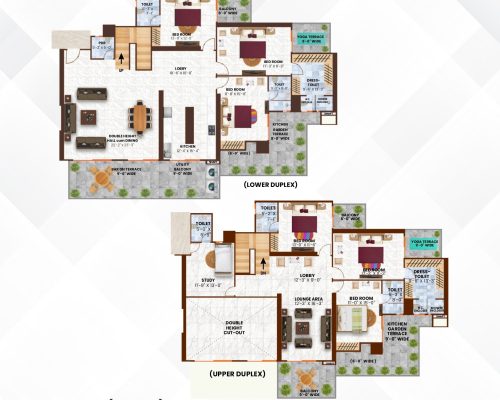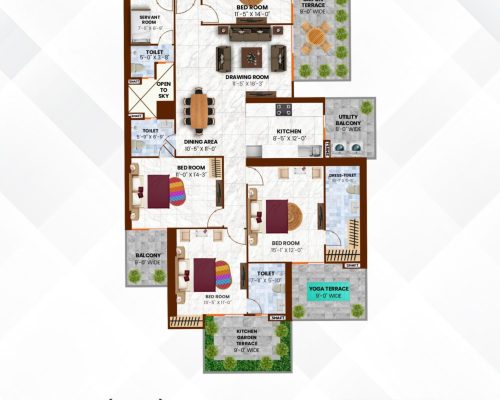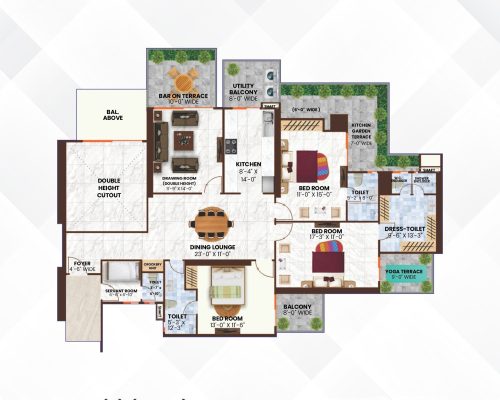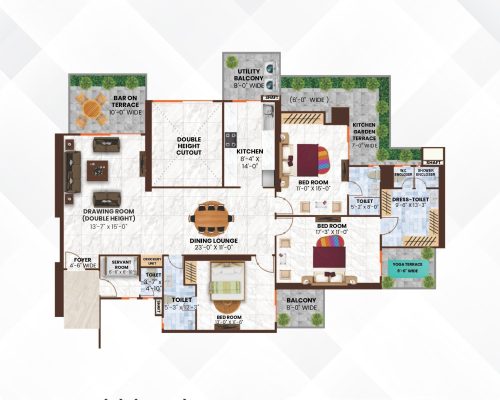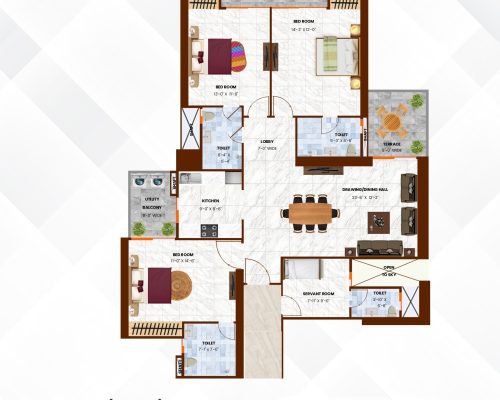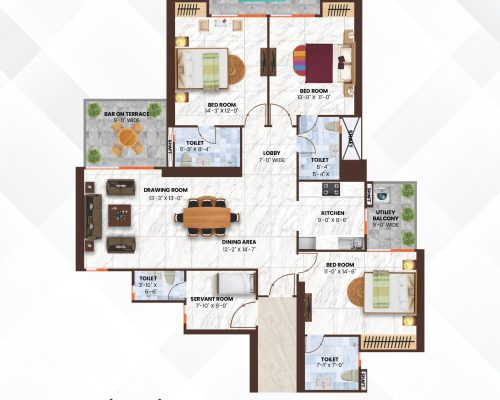Unit 3
3 BHK Premium Apartment - Floor Plan
3090
Sqaure Feet
3 BHK
Apartment
1
Dining + Hall
3
Bedrooms
4
Bathrooms
4
Balconies
Sophisticated Living with Vaastu Harmony
Residence designed for modern comfort and Vaastu principles. Featuring spacious living areas, a well-appointed kitchen, and private balconies, this home blends functionality with elegance, creating a serene retreat for discerning homeowners.
Key Features
- Spacious bedrooms, including a master suite
- Expansive drawing and dining hall for seamless entertaining
- Modern modular kitchen with utility balcony access
- Dedicated servant quarters with attached bathroom
- Private balconies for natural light and outdoor relaxation
- Open-to-sky spaces enhancing ventilation and ambiance
- Vaastu-compliant layout promoting positive energy flow
- Thoughtfully designed storage and utility areas
- Resort-inspired touches for a luxurious living experience
Explore More Layouts

